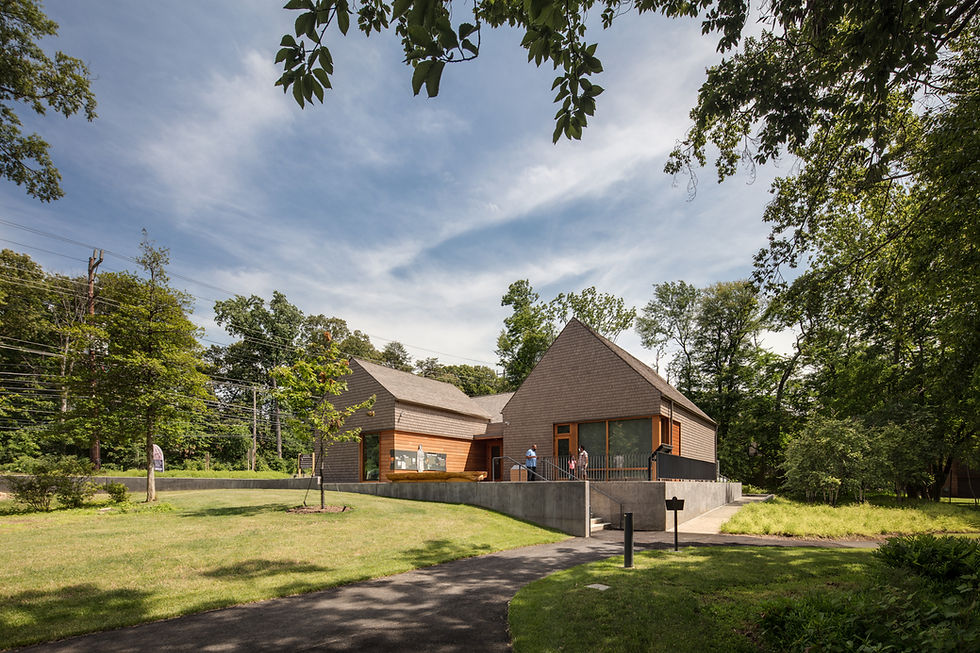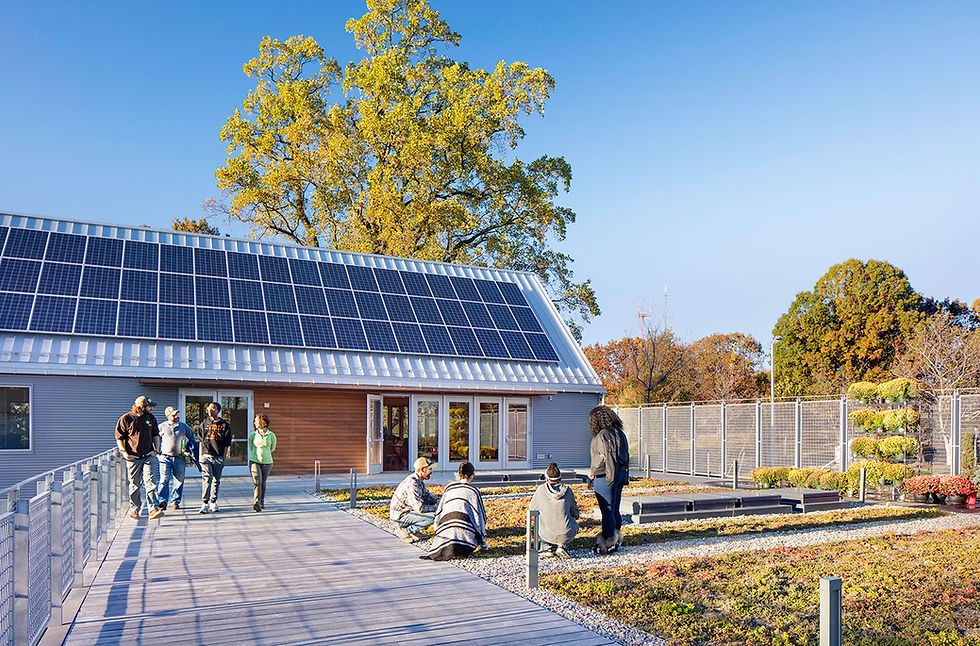
Four Seasons Penthouse
A 6,500-square-foot penthouse above Baltimore’s Inner Harbor is transformed from raw structure to elegant, art-filled home through a quiet refinement of materials and details that sculpt the grand scale of space. The home presents architecture, art, and community as one with sweeping full-height views of the city, integrated spaces for hosting family, friends, and larger philanthropic dinners, and an atmosphere of reverence, inviting guests to explore the legacy artworks without the formality of a typical gallery setting.
Client
Location
Baltimore, MD
Size
6,500 sf
Completed
2024
STATUS
Built



The interiors feature floating gallery walls and undulating white oak panels that narrate the restrained palette and put the couple’s art collection on full display. Throughout the day, patterns of light and shadow bring dimension and life across the interior spaces, adorning finishes of onyx, marble, oak, eucalyptus, walnut, Venetian plaster, and bronze.







Custom millwork and furniture pieces, such as a cantilevered puzzle table inspired by the Calla Lily and a built-in desk supported by an organic, warped bronze leaf, define areas of repose, study, and play.






Design Team
Douglas Bothner
Jonathan Lessem
Michael Westrate
Cyrus Lee
Michael Bollino
Consultants
Mechanical Engineer – Pandagy, LLC
Electrical Engineer – CS Consulting Engineers, Inc.
Plumbing Designer – Harvey W. Hottel, Inc.
Lighting Designer – Flux Studio, Ltd.
Interior Designer – Laura Lee Clark Interior Design, Inc.
Builder – Pyramid Builders
Photography
Stephen Karlisch
Douglas Bothner
Awards
Publications
Related Projects

Josiah Henson Park Visitor Center & Museum
Josiah Henson Park Visitor Center & Museum

C&O Canal National Historic Park Headquarters
Josiah Henson Park Visitor Center & Museum

The Center for Parks & People at Auchentoroly Terrace
Josiah Henson Park Visitor Center & Museum
