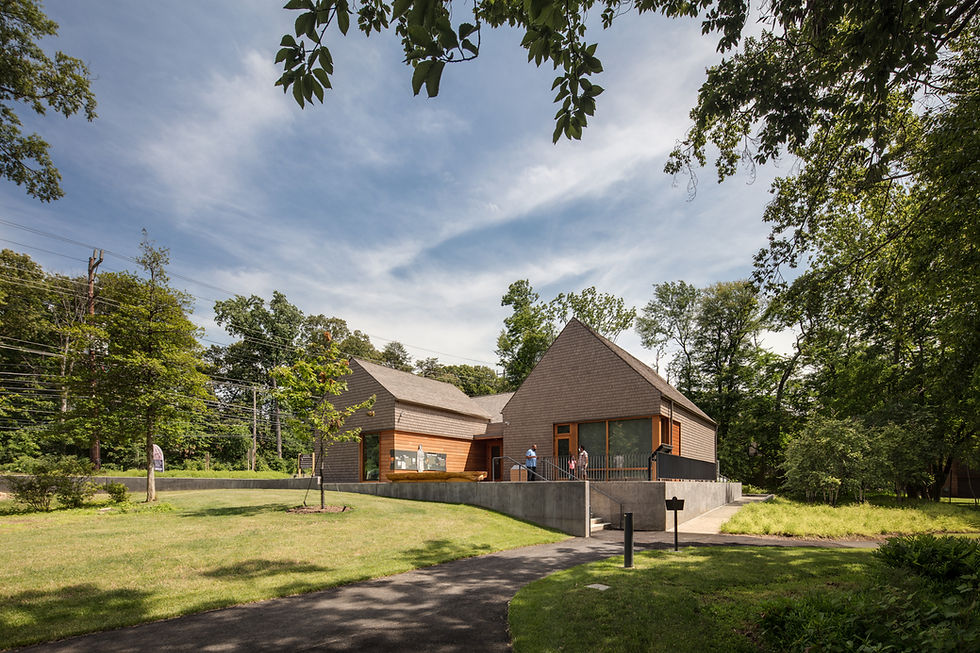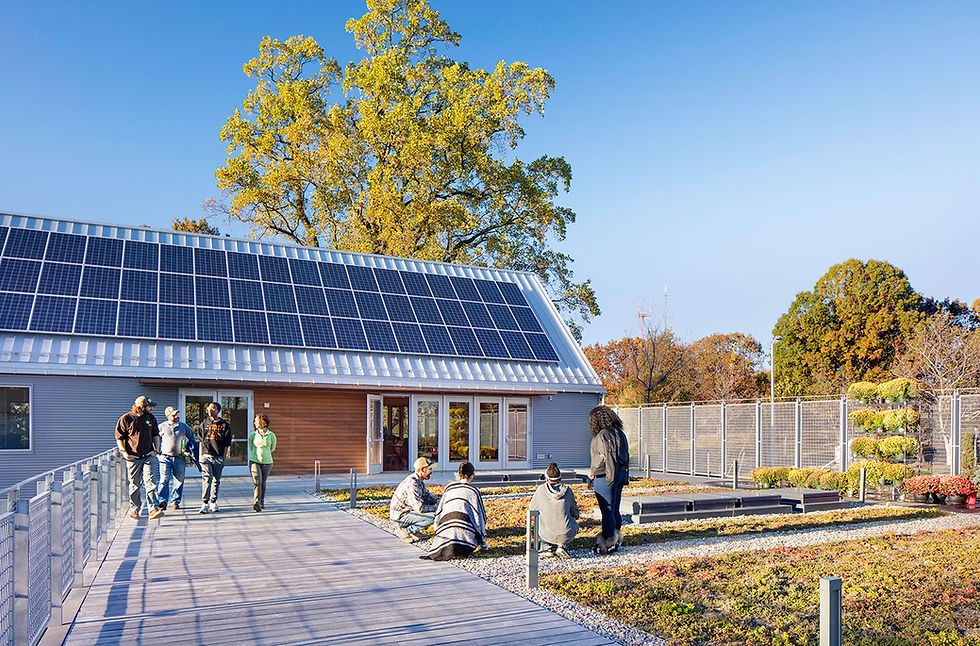
Potomac House
Perched overlooking 5 acres of woods and stream, the Potomac House is a contemporary home designed for a young family to grow into while fostering a strong connection to place. The four bedroom, 5,400-square foot home is set on thick concrete walls that acts as a dividing spine separating a formal, curated landscape on the west from the cascading contours of the steeply sloped site on the east.
When the owners’ purchased the land there was an existing home on the site. Rather than demolishing the structure, the house was deconstructed diverting a large quantity of material away from a landfill to be recycled for future use. The footprint of the new home closely relates to the previous structure’s form, limiting disturbance to a small, previously developed zone. A forest delineation line was defined early in the planning process informing both the location and form of the new home. No development happened outside of this zone to both protect the forest and watershed but also to preserve the dense forest and animal habitat.
Client
Location
Potomac, MD
Size
5,320 sf
Completed
2019
STATUS
Built



The form of the house is elemental - a dark Shou Sugi Ban box contrasts the smooth concrete walls below. A vertical chimney of daylight emphasizes the main stair that connects the two levels, its form extending above the roof with a black mirrored glass box that reflects the surrounding landscape during the day and emits a soft glow at night.


The textured Shou Sugi Ban upper level contrasts from the supporting, smooth concrete base. Integrated wood screens provide privacy and shading while allowing for outside air to flow through the home.










To control rainwater runoff on the site, large micro bioretention planters bookend both ends of the home to receive and filter all water from the roof. Filled with native species, the planters clean the water naturally as it filters through the system before gradually daylighting to the forest below. Blackened steel scuppers and beaded rain chains communicate the interconnected system through the architecture. Pervious paving is used in front of the garage to further control the and limit rainwater runoff.

Design Team
Douglas Bothner
Michael Westrate
Consultants
Photography
Tom Holdsworth
Awards
2024 Residential Design Award – AIA Baltimore
2024 Design Award – AIA Baltimore
Publications
Related Projects

Josiah Henson Park Visitor Center & Museum
Josiah Henson Park Visitor Center & Museum

C&O Canal National Historic Park Headquarters
Josiah Henson Park Visitor Center & Museum

The Center for Parks & People at Auchentoroly Terrace
Josiah Henson Park Visitor Center & Museum

Springsong Museum
Josiah Henson Park Visitor Center & Museum
Excellence in Design Award, AIA Baltimore, 2024
Residential Design Award, AIA Baltimore, 2024



