
Maryland Historical Society New Gallery & Addition
The Maryland Historical Society in Baltimore’s Mount Vernon Cultural District is the state’s oldest cultural institution. Its campus is comprised of diverse buildings from a stately 1840s house to a streamlined 1940s Greyhound bus station. Exhibit space had been scattered in various locations, mixed in with the library and administrative functions. Z|S integrated these diverse buildings and programmatic elements through a comprehensive master plan, renovations, and a new entry and gallery building which unifies the complex facilitates the visitor’s experience.
Client
Location
Baltimore, MD
Size
40,000 sf
Completed
2003
STATUS
Built



The new 40,000 sf zinc- and glass-paneled entry and gallery building conveys a progressive image for the institution while complementing the scale, proportions, and materials of the surrounding buildings.







"
The design is full of touches that come to be characteristic of Ziger Snead's work. [They include] making effective use of every square inch of space, limiting the palette of materials and solving old problems in new and unexpected ways."
Edward Gunts, Baltimore Sun architecture critic

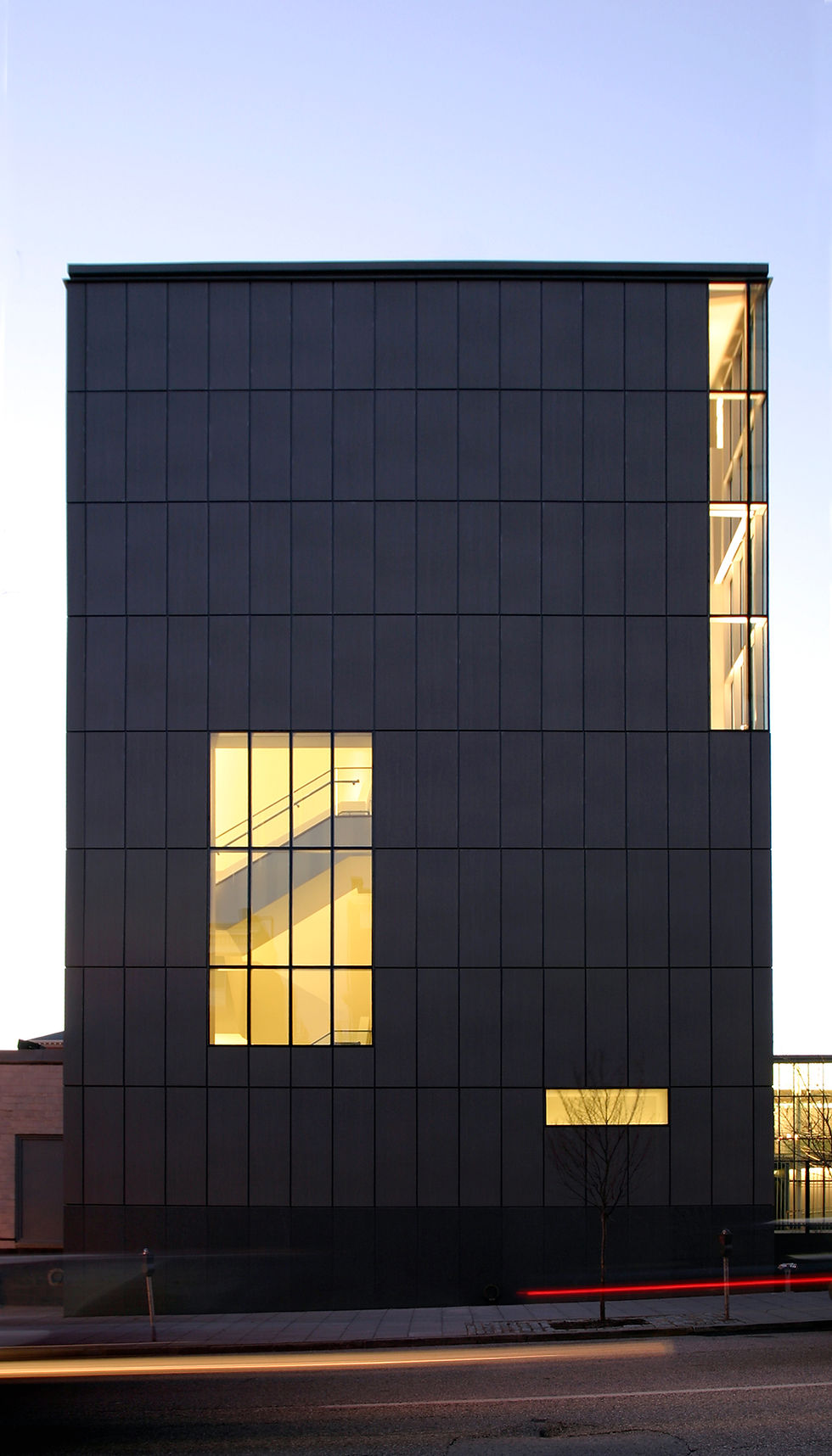

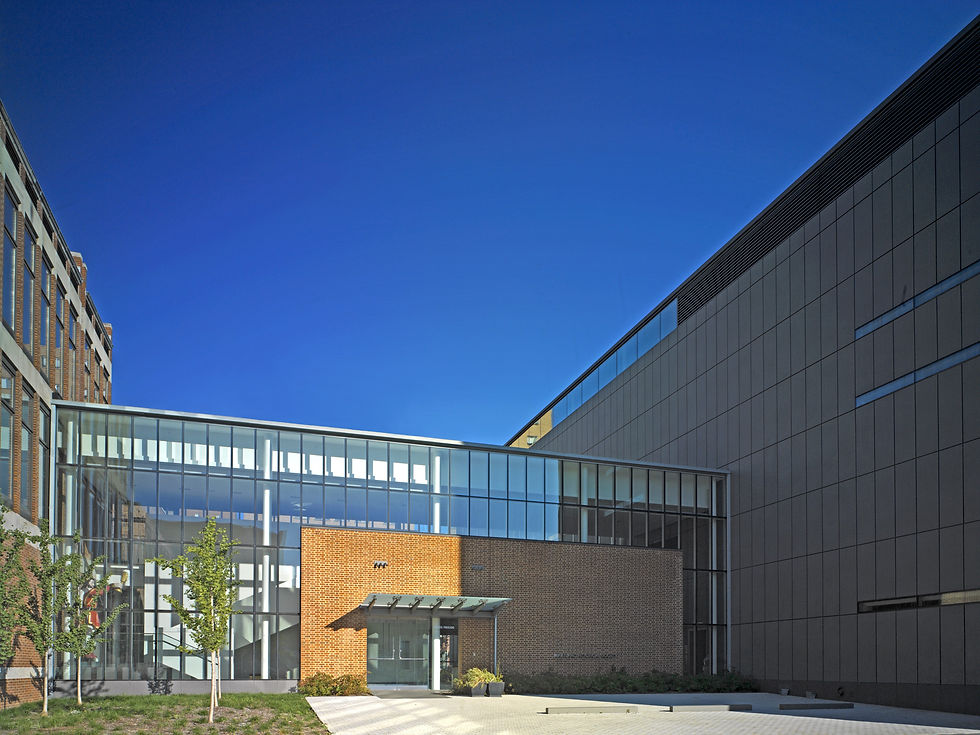
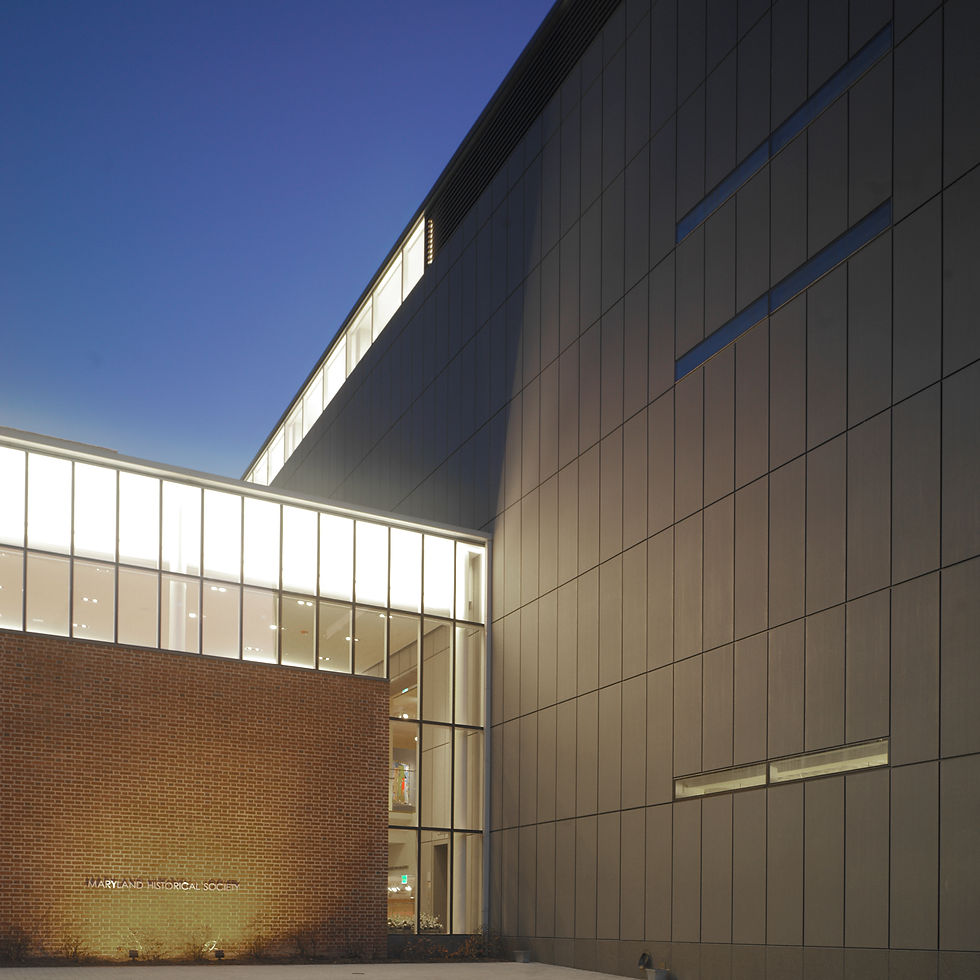
Windows placed at strategic locations introduce controlled indirect daylight into galleries. Visitors enter through a landscaped courtyard, across a reflecting pond, to the glassy main entry, also approached from the parking to the west. Other improvements include a renovated 1960s auditorium into a multipurpose space, renovation of the historic library reading space, expanded artifact storage facilities, and upgraded mechanical systems.

Design Team
Steve Ziger
Darragh Brady
Craig Carbrey
Nils Eddy
Olga Mendel
Consultants
MEP Engineer – Mueller Associates
Civil Engineer – Whitney Bailey Cox and Magnani
Structural Engineer – Morabito Consulting
Code Consultant – Hughes Associates
Landscape Architect – Michael Vergason LA
Hardware – Fallows Associates
Photography
Alain Jaramillo
Karl Connolly
Awards
2004 Michael F. Trostel FAIA Design Award for Excellence in a Historic Preservation Project – AIA Baltimore
Publications
Where the Past Embraces and Teaches the Future »
Baltimore Sun 11/2003
Guardian of the Past Looks to its Future »
Baltimore Sun 05/2001
Related Projects
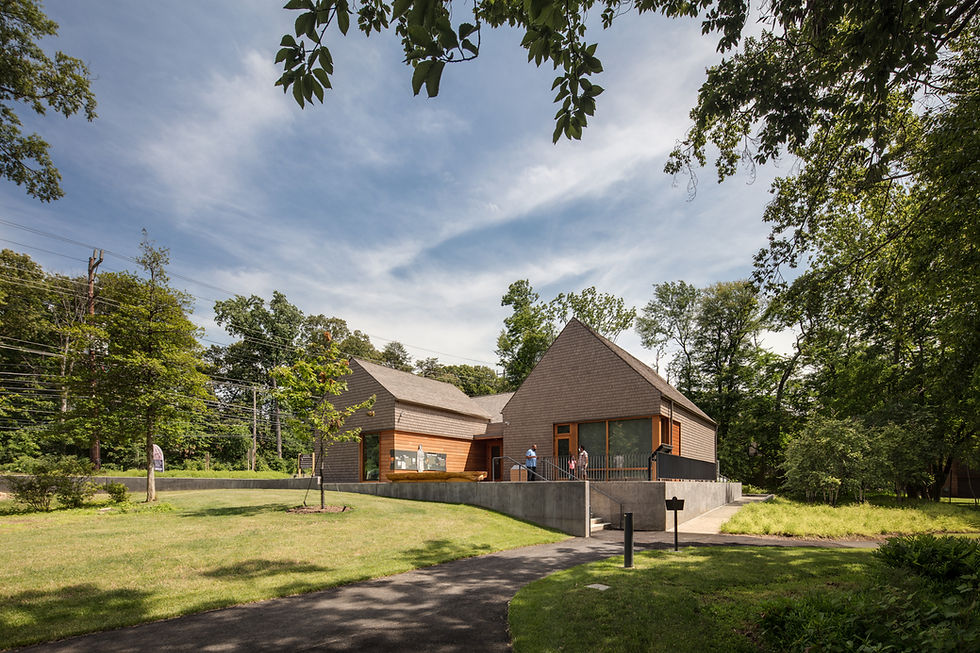
Josiah Henson Park Visitor Center & Museum
Josiah Henson Park Visitor Center & Museum

C&O Canal National Historic Park Headquarters
Josiah Henson Park Visitor Center & Museum
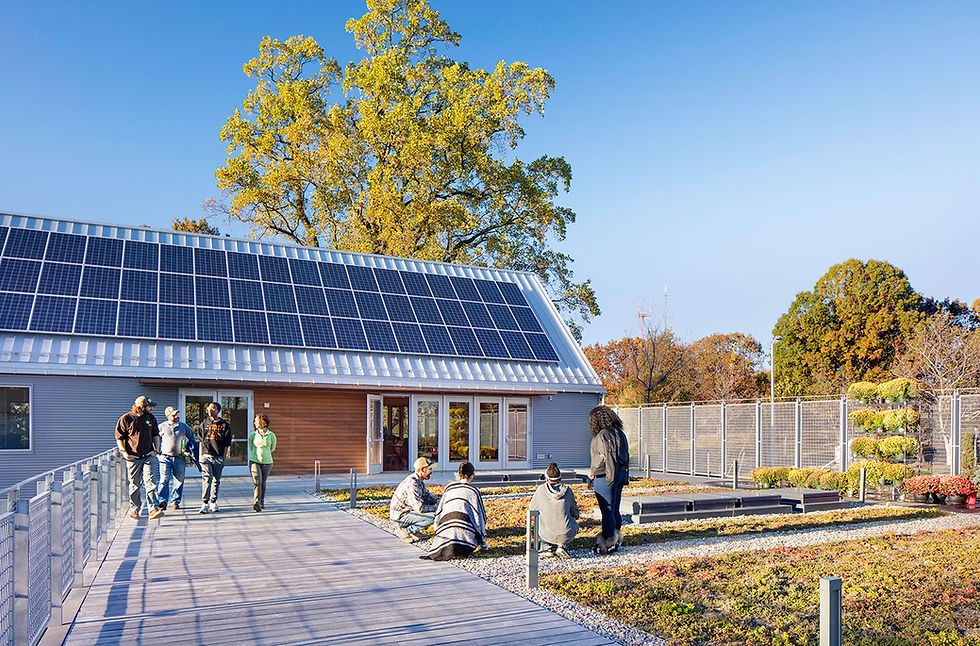
The Center for Parks & People at Auchentoroly Terrace
Josiah Henson Park Visitor Center & Museum

Springsong Museum
Josiah Henson Park Visitor Center & Museum
Michael F. Trostel FAIA Design Award for Excellence in a Historic Preservation Project, AIA Baltimore, 2004