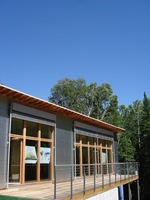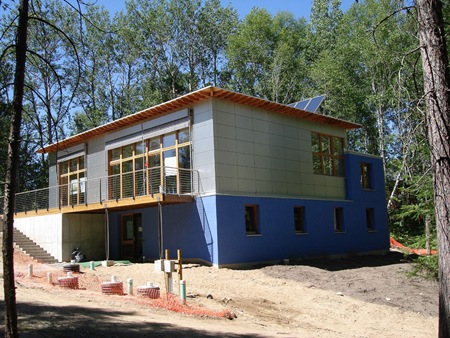1006 Morton Street
Baltimore, MD 21201
410.576.9131 | RW1haWw=
January 20 2008
Waldsee BioHaus: First Certified Passive House in the U.S.
In 2006, the Waldsee BioHaus became the first building in the United States to be certified with the German Passive House Building Standard. The house, built at the German Concordia Language Village of Waldsee in Bemidji Minnesota, uses about 85% less energy than a house designed to meet the Minnesota Energy Code. For that reason, the project's architect, Stephan Tanner, notes that "the building is probably one of the most energy efficient buildings ever built in the United States." Interestingly however, this energy efficiency does not come by sacrificing the occupant's quality of life. Instead, the house envelope provides very clean and livable, naturally daylit, thermally comfortable spaces throughout the building.
(above) Architect Stephan Tanner gives a general overview of the Waldsee BioHaus
For more information on what is required in a Passive House design please read Greenline's previous post on The Passive House Building Standard.
Passive House Design = Integrated Design + Tools
 Of course meeting such a strict set of performance requirements has its implications on the general design and construction of a building. To begin with, every aspect of project planning must use an integrated design strategy to help coordinate decisions between architects, engineers, builders and occupants. For the Waldsee BioHaus, Architect Stephan Tanner and his design firm INTEP were chosen because they are specialists in integrated design and planning. What this means is that there is close coordination between all parties involved in the building project. It also means that parties are open to advice and criticism of their portion of the building design by other consultants. Furthermore it implies that the designers are all willing to adapt their designs to meet the needs of the project as a whole. Using an integrated design process also ensures that system integrity is maintained throughout the project. This is crucial in buildings that are striving to meet the Passive House Building Standard.
Of course meeting such a strict set of performance requirements has its implications on the general design and construction of a building. To begin with, every aspect of project planning must use an integrated design strategy to help coordinate decisions between architects, engineers, builders and occupants. For the Waldsee BioHaus, Architect Stephan Tanner and his design firm INTEP were chosen because they are specialists in integrated design and planning. What this means is that there is close coordination between all parties involved in the building project. It also means that parties are open to advice and criticism of their portion of the building design by other consultants. Furthermore it implies that the designers are all willing to adapt their designs to meet the needs of the project as a whole. Using an integrated design process also ensures that system integrity is maintained throughout the project. This is crucial in buildings that are striving to meet the Passive House Building Standard.
The tools available to designers of Passive House buildings are well proven and effective. In the design of the Waldsee BioHaus centered on several critical design strategies. These include: Passive Solar Design, Superinsulation, Advanced Window Technology, Airtightness, Ventilation, Space Heating, Efficient Lighting and Electrical appliances. The effectiveness of each of these strategies is of course linked back to how well any one of them can be reintegrated into the whole design of the building. Integrated Design. Below are a series of videos in which the architect describes the house and its systems.
Conditioning Systems
The HVAC system for the building uses several interesting technologies. First it is important to note however, that the foundation of those technologies is the superinsulated and supersealed envelope. Mr. Tanner explains that "the building has an open equal to less than one inch square over its entire surface. This is an incredibly tight envelope which allows for almost no infiltration between inside and outside air. Onto this efficient envelope is layered a highly efficient and correctly sized (for the load) conditioning system. To insure good indoor air quality the building replaces 100% outside air (no air is recirculated through the system). In order to keep energy costs low and still bring in 100% outside air, the designers start with an Air-Earth exchanger. The exchanger takes outside air and passes it through two 8' deep by 50 foot earth tubes. These tubes warm (or cool depending on the season) the air to match the temperature of the ground (~55° F year round). This preconditioned air is then brought into the building through a heat exchanger (sometimes called an Energy Recovery Ventilator or ERV). The ERV transfers 85% of the thermal energy from the outgoing conditioned air to the incoming air. The entire preconditioning system means that by the time the heating or cooling equipment touches the outdoor air, that there is less than a 10° temperature difference between desired room temp and incoming air temp. This results in a huge energy savings and significantly improves the indoor air quality. (For more information see the video below)
(above) Tanner describes the super efficient house conditioning systems
Glazing
The Walsdsee House glazing system is an integral part of several passive house strategies. In the winter time the glazing panels allow solar radiation to penetrate deep into the space for heating and daylight. This strategy of course defeats the purpose of the passive house in the summer months and so the designers placed an automated/manual shading device on the outside of the windows. These louvers block solar radiation before it even reaches the building so they are not forced to deal with it on the interior of the space. One innovation is that the louvers can be rotated independently on the top and bottom of the window. The shades can therefore block the hot summer sun but still be rotated at the top to allow natural daylighting of the interior space.
The windows themselves are Passive House certified. The architect notes that they are rated to R-8 value and have several layers of seals and barriers to prevent infiltration and thermal bridging. (For more information see the video below)
(above) Tanner shows off the fascinatingly efficient daylighting / glazing systems
Solar Domestic Hot Water (SDHW)
Hot water and indoor heating are aided by the use of a roof mounted SDHW system. The panels absorb solar radiation and store the heat energy in a large super insulated storage tank located in the basement of the building. The tank can hold the heated water for extended periods of time and if excess heat is generated will automatically shed the energy through a heat exchanger outside (heat energy is also supplied by a air to water heat exchanger during instances where not enough solar radiation is available). The stored energy can be used for both domestic hot water (showers, appliances, etc) and to heat the house using the in-floor radiant floor system. (for more information see the video below)
(above) Here an engineer highlights the Solar Domestic Hot Water (SDHW) system
Quality of Life and the Future of Housing
In the closing video architect Stephan Tanner shares his personal (and mine for that matter) philosophy about buildings in the future. He describes that all of the technologies used in this building are available commercially and that their availability is being driven more and more by small innovative companies. Mr. Tanner then goes on to express his feeling that conservation is the only strategy currently working to solve the problems of our environment.
(above) A closing interview with Architect Stephan Tanner about the relevance of the BioHaus
svgallery=SVGallery_Waldsee
For more information on the Waldsee BioHaus please visit the project blogsite, the project construction blogsite, or Architect Stephen Tanner's blogsite.
For more information on Passive House design please visit Greenline's previous post on the Passive House Building Standard.
Recent Posts
Reimagining Harborplace to Create Space for Both Private Development and Expanded Public Space » Lawyer's Mall Reconstruction Progress » Confronting the Conventions of Customary Practice » Reconceived Facades: New Roles for Old Buildings » Ivy Bookshop Opens for Business! »
Categories
Yellow Balloon Baltimore » Products + Technology » Industry + Practice » Other » Architecture »
Links
Organizations
- USGBC Baltimore Regional Chapter »
- AIA - American Institute of Architects »
- USGBC »
- The Walters Art Museum »
- Green-e »
- Center for Building Performance and Diagnostics (CMU) »
- Green Globes »
- Prefab Lab (UT) »
- Center for Sustainable Development (UT) »
- Architecture 2030 »
- Bioneers »
- Street Films »
- FreeCycle »
- Chesapeake Bay Foundation »
- Archinect »
- BD Online - The Architects Website »
- National Wildlife Foundation »
- Natural Resources Defense Council »
- Overbrook Foundation »
- Merck Family Foundation »
- Ecology Center »
- New Building Institute »
- Neighborhood Design Center »
- The Leonardo Academy »
- ZigerSnead Architects LLP »
- The Rocky Mountain Institute »
- Urban Habitats »
- ACORE - American Council on Renewable Energy »
- Parks and People Foundation of Baltimore »
- Open Society Institute of Baltimore »
- Natural Capital Institute »
- Passive House US »
- Svanen Miljomark »
- Green Restaurant Association »
- Rocky Mountain Institute »
- Green Exhibits »
- Green Roundtable »
- John Elkington - SustainAbility »
- SustainAbility »
- Building America »
- Endangered Species Program - Fish and Wildlife Service »
- Congress for the New Urbanism »
- Urban Land Institute »
- Cool Roof Rating Council »
- Montgomery County (MD) Public Schools Green Building Program »
- National Institute of Standards and Technology Software »
- Scientific Certification Systems »
- Community Greens »
- CBECS »
- CASE - Center for Architecture Science and Ecology »
Interesting Sites
- The Ecologist »
- Treehugger »
- Grist »
- WIRED »
- Planet Architecture »
- MiljoBloggAktuellt - Environmental News Blog (Swedish »
- Sustainable Design Update »
- Eikongraphia »
- World Architecture News »
- The Cool Hunter »
- Design Center »
- ZEDfactory »
- Architen Landrell Associates Ltd. »
- Environmental Graffiti »
- businessGreen »
- Best Green Blogs Directory »
- Groovy Green »
- EcoGeek »
- Urban Ecology »
- Locus Architecture »
- Urbanite »
- A Daily Dose of Architecture »
- Adaptive Reuse »
- Audacious Ideas »
- Big Green Me »
- NOTCOT »
- Sustainable Baltimore »
- Thoughts on Global Warming »
- Green Maven »
- WorldChanging »
- Go For Change »
- Building Green »
- Home Energy Magazine »
- Home Energy Blog »
- FEMA Map Service- Federal Emergency Management Association »
- Architectural Graphic Standards »
- E-Wire »
- Post Carbon Cities »
- Alt Dot Energy »
- Whole Building Design Guide »
- B'more Green »
- EJP: Environmental Justice Partnership »
- Baltidome »
- OneOffMag »

March 29th, 2008 at 2:35 AM
Janell Felker
How far away are you from building these for individual home use? I want one!