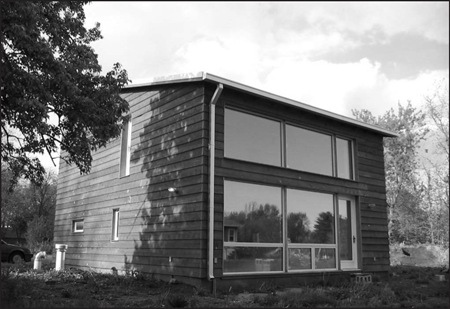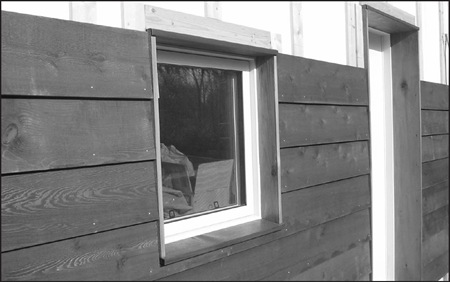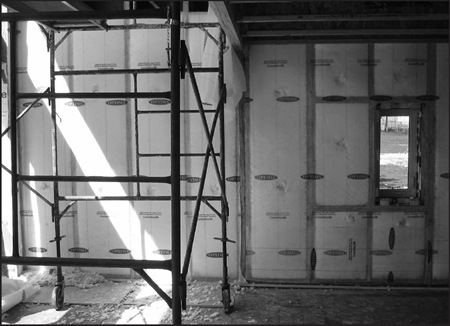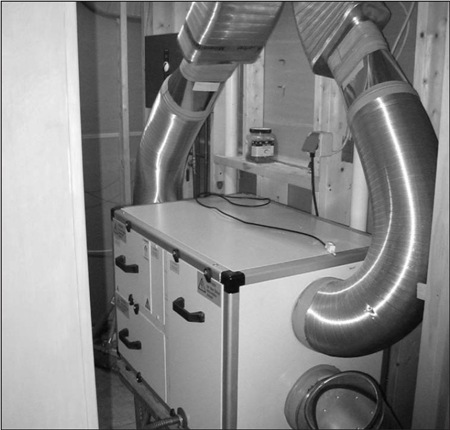1006 Morton Street
Baltimore, MD 21201
410.576.9131 | RW1haWw=
January 22 2008
Smith House: A Passive House in Illinois
The Smith House, located in Urbana Illinois, is an all electric house built to the German Passive House Building Standard. To achieve the passive standard, architect and owner, Katrin Klingenberg, created a clean, efficient and comfortable house design using many of the passive house design strategies used in German model buildings. She describes the house as a "simple shed-roofed house insulated on all six sides to at least R-56."
It is worth noting that Klingenberg 'tweaked' the Passive House standards to meet the unique climate conditions of Illinios, but that doing so did not compromise the strict energy efficiency criteria required to meet certification. The measured performance of the house is in fact below the level set by the Passive House standard. "The program specifications were written for Germany," she notes. "But the climate here in Illinois is way more severe." In designing Smith House to meet the Passive Standard in Illinois, the architect used several sophisticated computer models to refine the details of her thermal envelope including consideration for solar heat gain, internal heat gain, occupancy patterns, and energy loss through the skin of the structure. Klingenberg notes, "The surface/volume ration has to be very good... you do not want to have a lot of nooks sticking out of your house... because you lose energy."
The Smith House design contains all the typical elements of single family home but with modifications to meet the Passive House Standard.
Envelope Design
The building foundation is uses a concrete slab poured over a 14" thick layer of expanded polystyrene insulation (EPS). To keep heat from entering the slab at the edges, Klingenberg uses a 10" thick concrete-block frost wall with 6" of EPS on the exterior. Above grade this EPS block wall is shielded by a slate finish.
Exterior walls of the house are constructed using 12" "Trus Joist" I-joists (TJIs) filled with blown fiberglass insulation. The wall cavity is sealed using OSB on both the interior and exterior sides. The exterior layer of OSB is covered completely in a 2" layer of EPS secured with strapping back through the TJIs. A result of this thick wall is that it overhangs the foundation by 4" and naturally provides a shield for the slate finish below.
To reduce infiltration into the interior, Klingenberg placed no electrical boxes in the exterior envelope. Instead the electrical boxes are all mounted on the the floor. In addition, light switches needed on the exterior are not hard wired. In leiu of hard wired systems, the architect found wireless light controllers that can be installed in shallow surface-mounted boxes. These two strategies were very important in maintaining the integrity of the air barrier.
The roof of the house is a "shallow-pitched single south facing plane framed with 16" TJI rafters and insulated with blown in fiberglass." Standing-seam galvanized roofing is installed as the exterior finish because of its thermal mass and reflective properties. There is a vent channel located between the roofing material and the insulation to allow built up heat in the summer to escape. You can learn about roofing services for your home here.
190 SF of fixed and operable triple-pane, argon, low-e windows allow natural daylight into the home. Most of the glazing is located on the south facade of the building both to admit daylight and solar heat in the winter months. In order to facilitate heat gain on the south facade glazing was chosen for its high Solar Heat Gain Coefficient (SHGC) of 0.51. That was varied on the west facade to SHGC 0.31 to reduce the impact of the hot western sun in summer months. Overall the glazing is rated to U-factor 0.17, which is roughly double the insulation of even the most efficient typically used glazing panels.
Systems Design
The Smith House uses a typical $450 instantaneous domestic hot water heater by German manufacturer, Stiebel Eltron. Klingenberg chose to use a low-cost low-tech tech system because of the relatively long payback and high maintenance attributes of Solar Domestic Hot Water systems.
Co-Creator of the Passive House Standard Dr. Feist agrees with this decision in principle by saying:
?We don?t calculate payback times?not on houses and not on solar thermal systems,? says Feist. ?Instead we look at the annual energy cost and at interest costs. We can calculate the cost per kilowatt-hour saved from adding insulation, and compare that to the cost of including a solar thermal system. Solar thermal is by far the highest cost of any of the features we are discussing at the moment.?
The conditioning and ventilation system is designed to be simple and efficient. First, Smith House uses a Heat Recovery Ventilator (HRV or ERV) chosen because of the sophisticated climate controls available on the unit. The ERV uses the control / monitoring system to choose (using a damper) whether air comes preconditioned from an earth tube (8" diameter x 100' long) or, when outdoor temperature allows, directly from the outside. On very hot days air is also taken in using the earth tube to pre-cool the air. The house has no air conditioning (cooling). Heat is provided by an electric resistance heater located in the ERV unit. It is worth mentioning however that in most months the house requires little or no additional heating. "Last January the electric bill totaled only $35 despite the fact that the month included two weeks of -10° cloudy weather.
Cost
Building costs were higher than what could be expected for a comparably sized traditional home. Klingenberg notes that the construction is essentially a traditional ballon frame but that the build quality is higher. She estimates a 10% increase in cost to build such a home once contractors and designers become accustomed to the Passive House building standards. Klingenberg does note however that such a premium would be covered in about 10 years when calculating energy savings. The Smith House itself was built for roughly $110 per SF.
Smith House Project Details:
| Location | Urbana Illinois | |
| Area | 1,450 SF | |
| Foundation | Concrete-Block Frost Wall | |
| Foundation Insul. | 6" Expanded Polystyrene (PS) | R-24 |
| Under-Slab Insul. | 14" Expanded Polystyrene | R-56 |
| Wall Framing | Vertical 12" TJIs | |
| Wall Insul. | 12" Blown Fiberglass + 4" Ext. Rigid PS | R-60 |
| Roof Framing | 16" TJIs with vent above sheathing | |
| Roof Insul. | 16" Blown Fiberglass | R-60 |
| Airtightness | UnKnown | |
| Windows | Thermotech 3-pane, Argon, Low-e, SHGC 0.51 / 0.31 (west facade) | U-0.17 |
| Ventilation System | Westaflex WAC 250 ERV | |
| Heating System | Electric Resistance in ERV | |
| Hot Water System | Stiebel Eltron Instantaneous Heater | |
For more information read the original article or visit the Katrin Klingenberg / E-co Lab website.
For more information on Passive House design please visit Greenline's previous post on the Passive House Building Standard.
Recent Posts
Reimagining Harborplace to Create Space for Both Private Development and Expanded Public Space » Lawyer's Mall Reconstruction Progress » Confronting the Conventions of Customary Practice » Reconceived Facades: New Roles for Old Buildings » Ivy Bookshop Opens for Business! »
Categories
Yellow Balloon Baltimore » Products + Technology » Industry + Practice » Other » Architecture »
Links
Organizations
- USGBC Baltimore Regional Chapter »
- AIA - American Institute of Architects »
- USGBC »
- The Walters Art Museum »
- Green-e »
- Center for Building Performance and Diagnostics (CMU) »
- Green Globes »
- Prefab Lab (UT) »
- Center for Sustainable Development (UT) »
- Architecture 2030 »
- Bioneers »
- Street Films »
- FreeCycle »
- Chesapeake Bay Foundation »
- Archinect »
- BD Online - The Architects Website »
- National Wildlife Foundation »
- Natural Resources Defense Council »
- Overbrook Foundation »
- Merck Family Foundation »
- Ecology Center »
- New Building Institute »
- Neighborhood Design Center »
- The Leonardo Academy »
- ZigerSnead Architects LLP »
- The Rocky Mountain Institute »
- Urban Habitats »
- ACORE - American Council on Renewable Energy »
- Parks and People Foundation of Baltimore »
- Open Society Institute of Baltimore »
- Natural Capital Institute »
- Passive House US »
- Svanen Miljomark »
- Green Restaurant Association »
- Rocky Mountain Institute »
- Green Exhibits »
- Green Roundtable »
- John Elkington - SustainAbility »
- SustainAbility »
- Building America »
- Endangered Species Program - Fish and Wildlife Service »
- Congress for the New Urbanism »
- Urban Land Institute »
- Cool Roof Rating Council »
- Montgomery County (MD) Public Schools Green Building Program »
- National Institute of Standards and Technology Software »
- Scientific Certification Systems »
- Community Greens »
- CBECS »
- CASE - Center for Architecture Science and Ecology »
Interesting Sites
- The Ecologist »
- Treehugger »
- Grist »
- WIRED »
- Planet Architecture »
- MiljoBloggAktuellt - Environmental News Blog (Swedish »
- Sustainable Design Update »
- Eikongraphia »
- World Architecture News »
- The Cool Hunter »
- Design Center »
- ZEDfactory »
- Architen Landrell Associates Ltd. »
- Environmental Graffiti »
- businessGreen »
- Best Green Blogs Directory »
- Groovy Green »
- EcoGeek »
- Urban Ecology »
- Locus Architecture »
- Urbanite »
- A Daily Dose of Architecture »
- Adaptive Reuse »
- Audacious Ideas »
- Big Green Me »
- NOTCOT »
- Sustainable Baltimore »
- Thoughts on Global Warming »
- Green Maven »
- WorldChanging »
- Go For Change »
- Building Green »
- Home Energy Magazine »
- Home Energy Blog »
- FEMA Map Service- Federal Emergency Management Association »
- Architectural Graphic Standards »
- E-Wire »
- Post Carbon Cities »
- Alt Dot Energy »
- Whole Building Design Guide »
- B'more Green »
- EJP: Environmental Justice Partnership »
- Baltidome »
- OneOffMag »




January 23rd, 2008 at 2:43 AM
Greenline » The Passive House (Passiv Haus) Building Standard
[...] other countries throughout Europe and even the United States. (The American examples include the Smith House and the Waldsee [...]