1006 Morton Street
Baltimore, MD 21201
410.576.9131 | RW1haWw=
February 9 2008
Zollverein School Building: Active Thermal Insulation
30°C Coal Mine Water + Radiant Exterior Wall System + Structure = Active Thermal Insulation
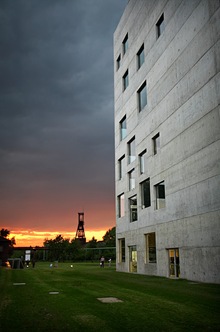 The Zollverein School of Business Management and Design building is a model project for systems integration. It uses a sophisticated Active Thermal Insulation system consisting of preheated water circulating through the facade which allows for thin exterior structural walls perforated with randomly large openings. The effect of this system on the design of the building both spatially and formally are striking. Furthermore, in the process of creating the school, designers leveraged advanced technology, architectural vision, smart engineering, and free heat energy found on site to create a sleek form which endows even the project methodology with elegance. The Zollverein School is a testament to the benefits of integrated systems and integrated design.
The Zollverein School of Business Management and Design building is a model project for systems integration. It uses a sophisticated Active Thermal Insulation system consisting of preheated water circulating through the facade which allows for thin exterior structural walls perforated with randomly large openings. The effect of this system on the design of the building both spatially and formally are striking. Furthermore, in the process of creating the school, designers leveraged advanced technology, architectural vision, smart engineering, and free heat energy found on site to create a sleek form which endows even the project methodology with elegance. The Zollverein School is a testament to the benefits of integrated systems and integrated design.
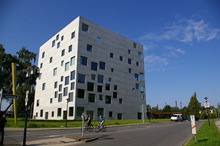 The Zollverein project started in 2002 when Japanese design duo Kayuzo Sejima and Ryue Nishizawa of SANAA won a design competition to develop a building for the Zollverein School for Business Management and Design. The site, a recently master planned redevelopment of the Zollverein Mining Complex by Rem Koolhaas/OMA, is located near Essen, Germany (see the master plan). Interestingly there is such historical presence in the area that UNESCO awarded it status of World Heritage Site in 2001. It should also be noted that in 1986 when the heavy coal mine was shuttered , it was one of the largest and most technically advanced mines in the world. The significance of the site no doubt played an important role in the development of both the aesthetic vision and the technical solution of the project.
The Zollverein project started in 2002 when Japanese design duo Kayuzo Sejima and Ryue Nishizawa of SANAA won a design competition to develop a building for the Zollverein School for Business Management and Design. The site, a recently master planned redevelopment of the Zollverein Mining Complex by Rem Koolhaas/OMA, is located near Essen, Germany (see the master plan). Interestingly there is such historical presence in the area that UNESCO awarded it status of World Heritage Site in 2001. It should also be noted that in 1986 when the heavy coal mine was shuttered , it was one of the largest and most technically advanced mines in the world. The significance of the site no doubt played an important role in the development of both the aesthetic vision and the technical solution of the project.
Design Concept
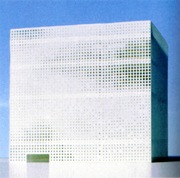 The initial concept for the project was a concrete cube 35m by 35m (~5,000 sq. meters) perforated by thousands of small apertures of different sizes. Program for the four story structure includes a presentation hall, an exhibition hall, a cafe, design studios, library, offices, and a roof garden. The interior spaces were designed to be expansive and largely column (structure) free.
The initial concept for the project was a concrete cube 35m by 35m (~5,000 sq. meters) perforated by thousands of small apertures of different sizes. Program for the four story structure includes a presentation hall, an exhibition hall, a cafe, design studios, library, offices, and a roof garden. The interior spaces were designed to be expansive and largely column (structure) free.
?Our aim was to achieve transparency in the concrete structure.? -SANAA
Fundamental Design Challenge
The problem with the sheer number of apertures originally designed was threefold: 1) too costly to implement because of glazing 2) structurally challenging 3) the depth of the wall meant that the windows would be very deep. For these reasons SANAA began to look alternatives.
The first most obvious move was to reduce the number of openings and increase their respective size. This move reduced glazing costs and helped the structural design. The second strategy was to systematically reduce the weight of the floor plates within the building by using displacement air bladders. The strategy reduced overall floor plate weight upwards of 30%. The reduction of weight within the floors significantly reduced the amount of structure required inside the building volume.
The remaining challenge then was then how to deal with the thick exterior wall insulation required by German energy efficiency standards.
Integrated Solution
The solution was flowing right past the building. Hot (30° C) pit water was constantly being pumped out of the nearby mine shafts from depths of over 1,000 meters; removed continuously to prevent collapse of mine walls below. Unfortunately the hot water (energy) was not being used for anything. In fact, the water had been dumped continuously into the River Emscher for years.
Luckily the Zollverein School building was allowed to take advantage of the excess heat energy. Using a water to water (likely glycol filled to prevent freezing) heat exchanger, project engineers designed a system of radiant tubes that spreads the heat energy from the mine over the facade and floors of the building. The system significantly reduces the need for insulation on the exterior walls of the building. It also allows the walls to be only as thick as the structure itself. An added bonus is that the system can be used to pipe cool water through the building in the hot months of the summer thus cooling the building radiantly.
The results are striking. The solitary naked concrete cube is at home amongst its neighboring relics of industrial production. Randomly sized glazed openings scattered on the facade arranged according to spatial condition on the interior lend the exterior an abstract industrialized quality. Most striking to me however is Integrated Design process which produced the Active Thermal Insulation System.
Discussion
What SANAA has done with this design problem is establish a juxtaposition between architecture and engineering that asks both to accommodate fundamentally alien criteria. Transparency and concrete structure are generally not elements that work together. In this case however the architectural vision was based on finding a solution that allowed a heavy bearing material to be light and translucent.
I think the Zollverein School is a reminder that an informed sustainable design concept should take into account all the requirements of a building and site before setting the course of the project. The case of the Zollverein School is not unique, and is at the heart of a debate about how to design buildings. Namely, is a building a result of an integration of systems directed by an architectural vision? Or, is a building the result of a primary, elemental vision that supercedes all other requirements? The Zollverein School proves that both paradigms can produce significant works of architecture, but it still remains to be seen whether or not both methods in fact produce sustainable buildings.
Looking into the future, I would argue that truly successful designers must start seeding their building visions with an extensive knowledge base of history, engineering, sustainability, economics, and aesthetics. Then nurture the project from vision to building using an integrated design process which takes advantage of expertise outside the reach of architecture.
For more information please visit articles on the building at Arcspace, Detail Magazine or read a brief posting of the topic on Treehugger.
Many images presented here are the work of Thomas Mayer. Please visit his gallery for more photos of the Zollverein School building.
svgallery=SVGallery_Zollverein
Recent Posts
Reimagining Harborplace to Create Space for Both Private Development and Expanded Public Space » Lawyer's Mall Reconstruction Progress » Confronting the Conventions of Customary Practice » Reconceived Facades: New Roles for Old Buildings » Ivy Bookshop Opens for Business! »
Categories
Yellow Balloon Baltimore » Products + Technology » Industry + Practice » Other » Architecture »
Links
Organizations
- USGBC Baltimore Regional Chapter »
- AIA - American Institute of Architects »
- USGBC »
- The Walters Art Museum »
- Green-e »
- Center for Building Performance and Diagnostics (CMU) »
- Green Globes »
- Prefab Lab (UT) »
- Center for Sustainable Development (UT) »
- Architecture 2030 »
- Bioneers »
- Street Films »
- FreeCycle »
- Chesapeake Bay Foundation »
- Archinect »
- BD Online - The Architects Website »
- National Wildlife Foundation »
- Natural Resources Defense Council »
- Overbrook Foundation »
- Merck Family Foundation »
- Ecology Center »
- New Building Institute »
- Neighborhood Design Center »
- The Leonardo Academy »
- ZigerSnead Architects LLP »
- The Rocky Mountain Institute »
- Urban Habitats »
- ACORE - American Council on Renewable Energy »
- Parks and People Foundation of Baltimore »
- Open Society Institute of Baltimore »
- Natural Capital Institute »
- Passive House US »
- Svanen Miljomark »
- Green Restaurant Association »
- Rocky Mountain Institute »
- Green Exhibits »
- Green Roundtable »
- John Elkington - SustainAbility »
- SustainAbility »
- Building America »
- Endangered Species Program - Fish and Wildlife Service »
- Congress for the New Urbanism »
- Urban Land Institute »
- Cool Roof Rating Council »
- Montgomery County (MD) Public Schools Green Building Program »
- National Institute of Standards and Technology Software »
- Scientific Certification Systems »
- Community Greens »
- CBECS »
- CASE - Center for Architecture Science and Ecology »
Interesting Sites
- The Ecologist »
- Treehugger »
- Grist »
- WIRED »
- Planet Architecture »
- MiljoBloggAktuellt - Environmental News Blog (Swedish »
- Sustainable Design Update »
- Eikongraphia »
- World Architecture News »
- The Cool Hunter »
- Design Center »
- ZEDfactory »
- Architen Landrell Associates Ltd. »
- Environmental Graffiti »
- businessGreen »
- Best Green Blogs Directory »
- Groovy Green »
- EcoGeek »
- Urban Ecology »
- Locus Architecture »
- Urbanite »
- A Daily Dose of Architecture »
- Adaptive Reuse »
- Audacious Ideas »
- Big Green Me »
- NOTCOT »
- Sustainable Baltimore »
- Thoughts on Global Warming »
- Green Maven »
- WorldChanging »
- Go For Change »
- Building Green »
- Home Energy Magazine »
- Home Energy Blog »
- FEMA Map Service- Federal Emergency Management Association »
- Architectural Graphic Standards »
- E-Wire »
- Post Carbon Cities »
- Alt Dot Energy »
- Whole Building Design Guide »
- B'more Green »
- EJP: Environmental Justice Partnership »
- Baltidome »
- OneOffMag »
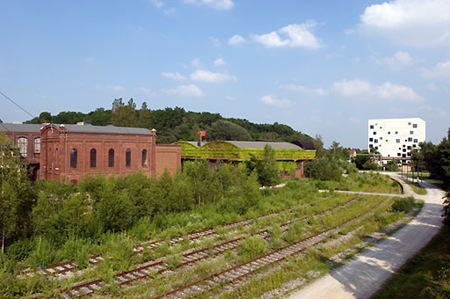
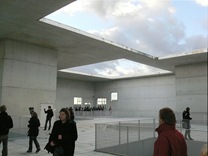
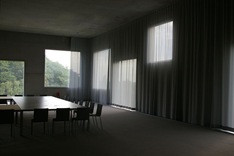
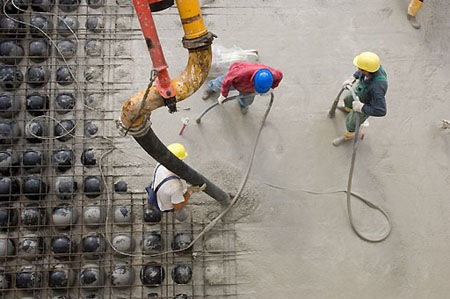
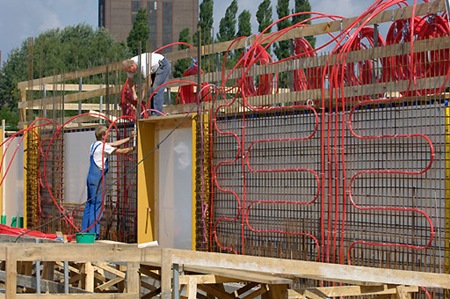
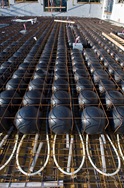
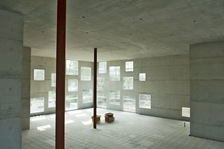
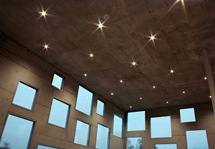
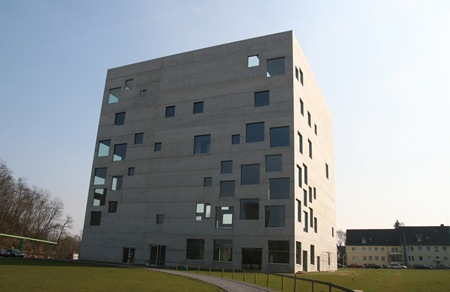
February 10th, 2008 at 1:50 AM
Pages tagged "radiant"
[...] bookmarks tagged radiant Zollverein School Building: Active Thermal Insulat... saved by 3 others Natzlotnik1 bookmarked on 02/09/08 | [...]