1006 Morton Street
Baltimore, MD 21201
410.576.9131 | RW1haWw=
February 11 2008
The San Francisco Federal Building: A High Performance Sustainable Workplace?
The U.S. Federal Building in San Francisco is one of the General Services Administration's (GSAs) most visible attempts at designing a high performance government building. The project is one of many started following the 1993 adoption of the "Design Excellence Program," in which the federal government sought to "reach into the private sector to find top quality design talent for new GSA buildings." It is also one of three projects being designed as a collaboration between the GSA and Los Angeles based architect Thom Mayne of Morphosis architecture. High performance features of the building include: natural ventilation for all office spaces, no air conditioning on the upper 13 floors, sensor controlled natural daylighting, shading devices, individual controls for occupants, energy efficient elevators and a socially sustainable program. The GSA claims that these measures account for the roughly 33% energy use reduction above even California's strict Title 24!
"Our primary interest was to produce a performance-driven building that would fundamentally transform its urban surroundings, the nature of the workplace, and the experiences of the people who use it while making intelligent use of natural resources. For me, this project represents ... an architecture that synthesizes its complex forces and realities into a coherent whole.?
- Thom Mayne
Socially Sustainable
One explicit goal for the GSA is to promote government buildings that improve their local communities. It is easily overlooked, but Mayne's 600,000 sf Federal Building complex actually consists of several buildings. On the southern side is a large urban plaza/park available to the community. The park is flanked on the west by a low bar building filled with office space and additional services. Both the park and the low building elements are examples of 'sustainable community buildings' that encourage interaction between federal employees and the local community.
The program of the Federal Building addresses this need in three specific ways. First, the cafe was placed outside of the main building to encourage employees to leave the building and local residents to stop by for food. Second, the building opens up a number of conference facilities in the evenings for community events. Lastly and maybe most significantly, the GSA decided to locate the child daycare on the exterior of the building and open it up to the community, allowing local families to use the child daycare if they choose. Each one of these moves is a significant gesture in terms of encouraging interaction between the community and the government. It is worth noting that project executive Maria Ciprazo points to "sustainability in the neighborhood" as the measure of a sustainable building.
Energy Efficiency / Building Systems / Integrated Design
Mayne describes efficiency as the primary driver of sustainability and in those terms it becomes the mission of the design team to produce a high performance building. He does of course believe strongly in the expanded definition of sustainability including social, economic, and environmental issues, but in this case he seems to be guided by a predilection for making the building as efficient as possible.
That said, in order to achieve 33% reduction in energy use over and above California's Title 24, Mayne had to begin designing for efficiency from the start using a highly integrated design process. Project manager, Tim Christ describes the process Morphosis and the rest of the design team started in order to 'make the building specific to the temperate climate of the site.' "We looked at 50 years of weather data in order to optimize the basic design moves and tie them to the site," says Christ. Siting, orientation and massing maximizes the amount of sunlight that can filter into the unusually narrow footprint so sunlight can penetrate deep into the building. Daylighting helps reduce the need for heat generating artificial light and cuts down on the energy required to light the space. In addition, a series of inexpensive sensors measures the amount of daylight entering the building and automatically dims the light up to 0% if possible.
Excess heat gain on the southern facade is dissipated by a perforated metal scrim that blocks 50% of the solar radiation before it strikes the building. The sculptural scrim also undulates over the rooftop to form a cap on the building and down to the plaza where it becomes a fractured shading element. The northern facade is covered by vertical glazed louvers designed to block out low sun angles in the morning and evenings.
In order to design the most efficient building possible designers also looked to how the glazing system might affect the size and operation of the HVAC system. It was identified quickly that natural ventilation for outdoor air was preferable but how could this be achieved in a conditioned building. It was at this point that Mayne asked a simple and profound question. "Can the air conditioning system be removed?" he said. The response he got was that it was 'plausible.'
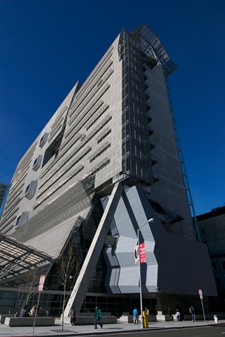 The result of that questioned assumption and 'plausible' answer is that the top 13 floors of the Federal Building do not have air conditioning. The roughly 7% of project cost not needed to air condition those floors was reallocated into the design of the facade. Project Manager Tim Christ describes the system as using a "nightflush." The building relies on diurnal temperature shifts of roughly 20°F. Temperature sensors on the facade open the ventilation windows each evening and admit cooler outside air into the building. Heat energy stored in the building's exposed concrete structure is removed by the cooler night air. Temperature sensors within the concrete monitor the internal temperature and signal the windows to close once there is sufficient coolth within the mass of the building. In concept, each morning the building has enough coolth stored within its structure to radiantly cool the spaces throughout the entire day.
The result of that questioned assumption and 'plausible' answer is that the top 13 floors of the Federal Building do not have air conditioning. The roughly 7% of project cost not needed to air condition those floors was reallocated into the design of the facade. Project Manager Tim Christ describes the system as using a "nightflush." The building relies on diurnal temperature shifts of roughly 20°F. Temperature sensors on the facade open the ventilation windows each evening and admit cooler outside air into the building. Heat energy stored in the building's exposed concrete structure is removed by the cooler night air. Temperature sensors within the concrete monitor the internal temperature and signal the windows to close once there is sufficient coolth within the mass of the building. In concept, each morning the building has enough coolth stored within its structure to radiantly cool the spaces throughout the entire day.
The facade is also used to naturally ventilate the space and give individual control to the occupants. Interestingly, it is unusual to have an operable glazed panel on an office building because of building code issues, but Morphosis argued that they met a higher standard of life safety. Thus they were allowed to proceed with the designed operable windows. By giving each user the ability to ventilate their immediate space, Morphosis essentially promotes what is already a common standard in most European office buildings, individual control of systems.
Workspace Quality
Workspace quality was very important to the design team. In a reversal of common practice Mayne elected to place employees along the perimeter and managers on the interior. He argues that this increases interaction between management and staff and promotes engagement between colleagues. Another significant cultural change the architects promoted is the skip-stop express elevator system. These elevators are designed to have stops on every third floor. The result is a net savings in energy and the possibility that an employee might need to walk a flight of stairs up or down to get to their floor level. Additionally the design necessitates the creation of intermediate building lobbies to service the elevator stops. Building occupants have thus far reacted positively to the increased social interaction the ganged elevator lobbies provide.
Discussion
The overall sustainability of this building is an interesting debate topic. Judging by the energy saving technologies it appears to be very sustainable, certainly high performance. But if we look closer we may find that the excess use of stainless steel in unneeded areas along the facade and excess vertical glass on the north of the building usurp unjustified quantities of materials in a building. Would the sustainable approach not be to minimize the materiality of the project. It is certainly Mayne's MO to adorn his buildings in a conflicted irresolute skin of excess material to illustrate the complexity of site and program conditions, but is that argument justified in a sustainable building. I have heard arguments going both ways on this subject.
For more information please visit the source articles at Arcspace, Treehugger, Architectural Record or at Wikipedia.
svgallery=SVGallery_SFFederalBuilding
Recent Posts
Reimagining Harborplace to Create Space for Both Private Development and Expanded Public Space » Lawyer's Mall Reconstruction Progress » Confronting the Conventions of Customary Practice » Reconceived Facades: New Roles for Old Buildings » Ivy Bookshop Opens for Business! »
Categories
Yellow Balloon Baltimore » Products + Technology » Industry + Practice » Other » Architecture »
Links
Organizations
- USGBC Baltimore Regional Chapter »
- AIA - American Institute of Architects »
- USGBC »
- The Walters Art Museum »
- Green-e »
- Center for Building Performance and Diagnostics (CMU) »
- Green Globes »
- Prefab Lab (UT) »
- Center for Sustainable Development (UT) »
- Architecture 2030 »
- Bioneers »
- Street Films »
- FreeCycle »
- Chesapeake Bay Foundation »
- Archinect »
- BD Online - The Architects Website »
- National Wildlife Foundation »
- Natural Resources Defense Council »
- Overbrook Foundation »
- Merck Family Foundation »
- Ecology Center »
- New Building Institute »
- Neighborhood Design Center »
- The Leonardo Academy »
- ZigerSnead Architects LLP »
- The Rocky Mountain Institute »
- Urban Habitats »
- ACORE - American Council on Renewable Energy »
- Parks and People Foundation of Baltimore »
- Open Society Institute of Baltimore »
- Natural Capital Institute »
- Passive House US »
- Svanen Miljomark »
- Green Restaurant Association »
- Rocky Mountain Institute »
- Green Exhibits »
- Green Roundtable »
- John Elkington - SustainAbility »
- SustainAbility »
- Building America »
- Endangered Species Program - Fish and Wildlife Service »
- Congress for the New Urbanism »
- Urban Land Institute »
- Cool Roof Rating Council »
- Montgomery County (MD) Public Schools Green Building Program »
- National Institute of Standards and Technology Software »
- Scientific Certification Systems »
- Community Greens »
- CBECS »
- CASE - Center for Architecture Science and Ecology »
Interesting Sites
- The Ecologist »
- Treehugger »
- Grist »
- WIRED »
- Planet Architecture »
- MiljoBloggAktuellt - Environmental News Blog (Swedish »
- Sustainable Design Update »
- Eikongraphia »
- World Architecture News »
- The Cool Hunter »
- Design Center »
- ZEDfactory »
- Architen Landrell Associates Ltd. »
- Environmental Graffiti »
- businessGreen »
- Best Green Blogs Directory »
- Groovy Green »
- EcoGeek »
- Urban Ecology »
- Locus Architecture »
- Urbanite »
- A Daily Dose of Architecture »
- Adaptive Reuse »
- Audacious Ideas »
- Big Green Me »
- NOTCOT »
- Sustainable Baltimore »
- Thoughts on Global Warming »
- Green Maven »
- WorldChanging »
- Go For Change »
- Building Green »
- Home Energy Magazine »
- Home Energy Blog »
- FEMA Map Service- Federal Emergency Management Association »
- Architectural Graphic Standards »
- E-Wire »
- Post Carbon Cities »
- Alt Dot Energy »
- Whole Building Design Guide »
- B'more Green »
- EJP: Environmental Justice Partnership »
- Baltidome »
- OneOffMag »
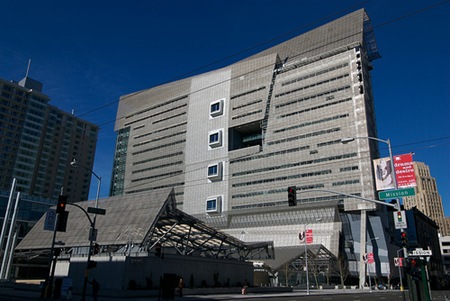
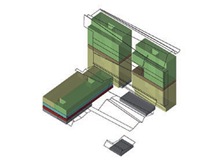
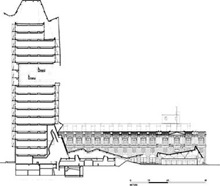
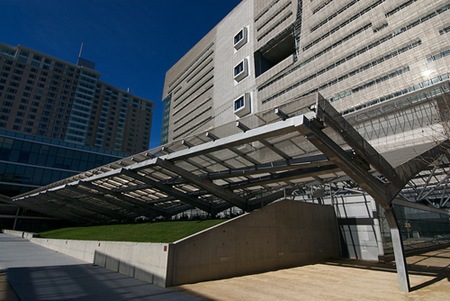
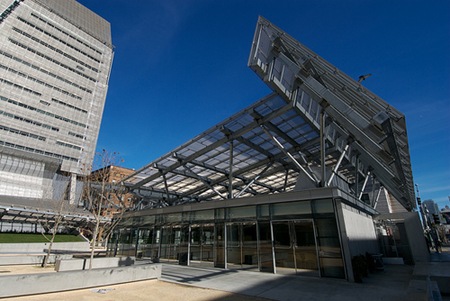
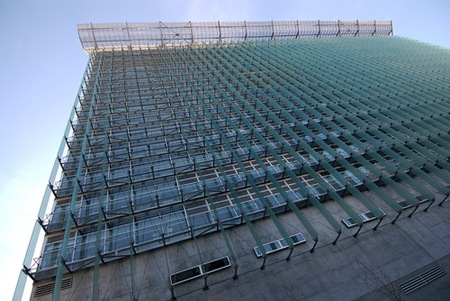
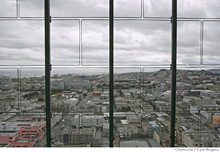
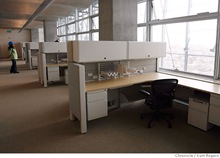
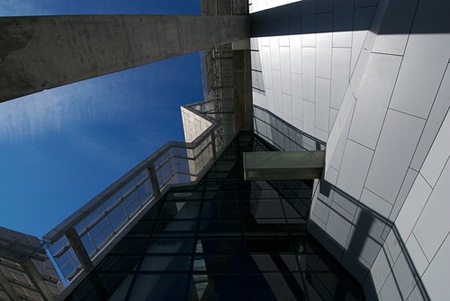
February 11th, 2008 at 2:33 PM
fredscharmen
This project is really interesting, not the least for the implications and contradictions you point out. Money saved on AC is rerouted back into the facade? That's a perfect illustration. I'd argue that newness and difference are almost always Good Things, and when they help raise the profile of an integrated design methodology, they're all the better. We could all live and work in simple, highly efficient boxes (or, for a better surface-to-volume ratio, spheres), but it might be a life without the kind of drama and difficulty that drives innovation in the first place. Few people get excited looking at a streamlined energy use spreadsheet, but different and difficult form, especially when integrated new lifestyle changes, has the power to impact people emotionally. This building is ripe for a post occupancy study. Can't wait to see if the users are as comfortable as the designers predict inside. ... and how does the skip-stop elevator work with ADA?