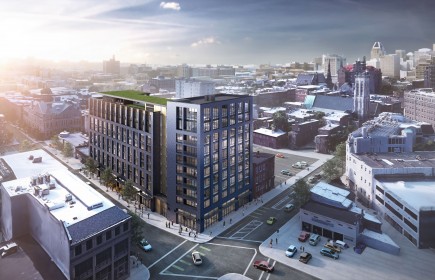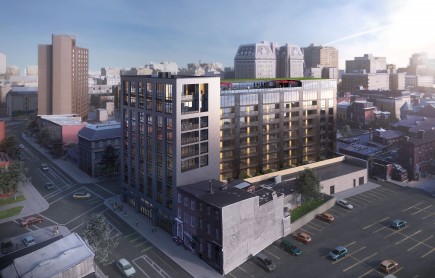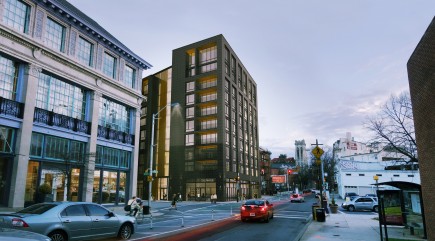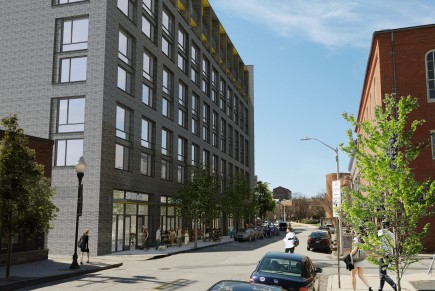1006 Morton Street
Baltimore, MD 21201
410.576.9131 | RW1haWw=
Eager Cathedral Development
Commercial, Historic, Planning, Residential
View GalleryDevelopment of multiple parcels in the central cultural and historic district in Baltimore to deliver a high-quality, mixed-use building that will be a catalyst for an energized and engaged community. The new 10-story, 167,500 sf building includes underground parking, ground-level food retail, and approximately 120 apartments with desirable amenities including a roof-top pool, bar, dog run, and meeting and event spaces.
Deeply corbeled brick and recessed balconies create a taught monumental facade reminiscent of stately buildings in the neighborhood. A lobby and central core divide the building into two masses: one emphasizing verticality on the primary corridor, and the other responding to the lower scale of the secondary corridor. The urban streetscape is activated with grand storefronts. Dark Iron Spot face brick, copper accents, and clear glass communicate the development’s commitment to quality, distillation, and timelessness.



