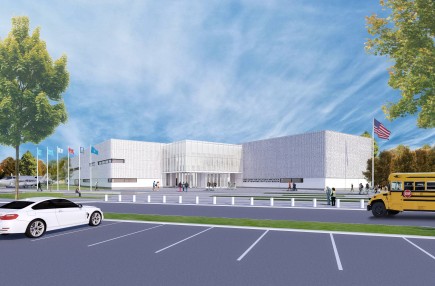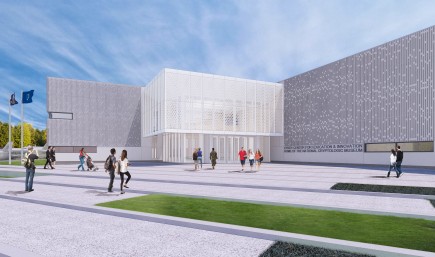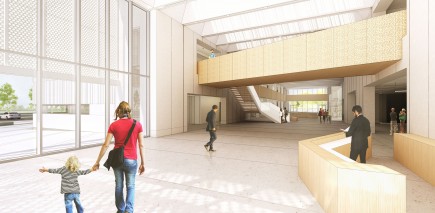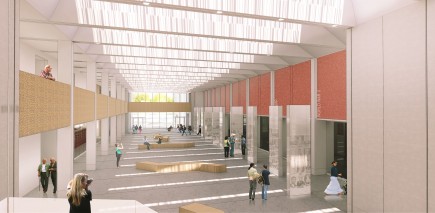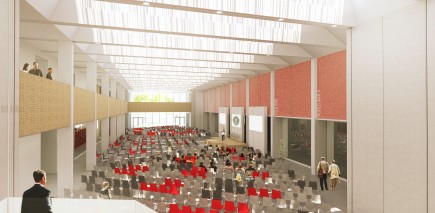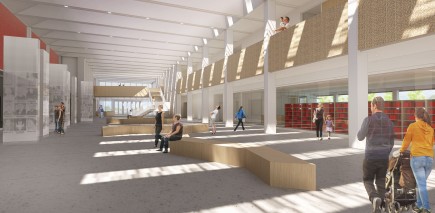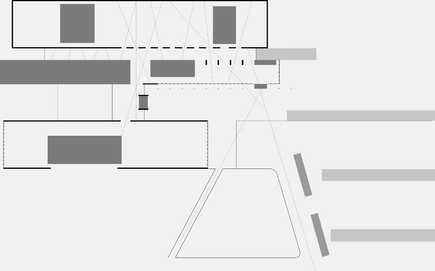1006 Morton Street
Baltimore, MD 21201
410.576.9131 | RW1haWw=
Cyber Center for Education & Innovation, Home of the National Cryptologic Museum
Cultural, Planning, Sustainable
View GalleryThe CCEI is designed to be a 21st-century, world-class facility integrating conference, research, and museum programming within the expanded grounds of a new National Vigilance Park. The team developed an open facility around its mission for education and dialogue on our nations cyber security issues and policies.
The CCEI has three core components organized around a central sky lighted atrium. The Conference Center provides an auditorium seating 450 and meeting spaces of varying scales for educational, outreach, symposia, and conference functions. The National Cryptologic Museum more than triples the exhibition space of the current museum with orientation, changing, core exhibition spaces and support spaces, as well as interactive exhibits for all ages. The Library is a state of the art research library, showcasing an extensive rare book collection. These functions are integrated into one facility cohesively stitched together by the main atrium space that can be programed for large events seating over 750 people.
The building is clad with a distilled pallet of architectural elements that provides a durable, open and accessible facility. Exterior cladding is comprised of an array of opaque, encrypted precast panels flanking the entry canopy of perforated metal. The Main Hall atrium is lit from above by 27 skylights designed with a ceramic frit pattern to both modulate the amount of daylight and entice visitors with visual metaphors evoking signal, noise, cyphers and cryptographic understanding.
The new facility had to comply with Anit-Terrorism Force Protection requirements and FEDS standards.
