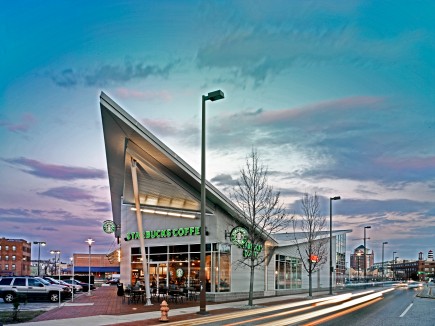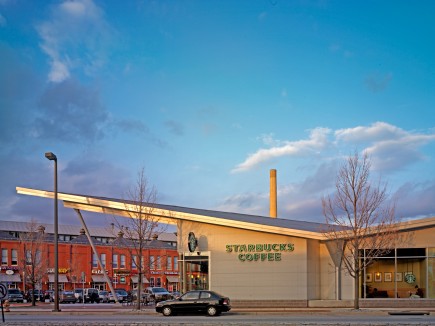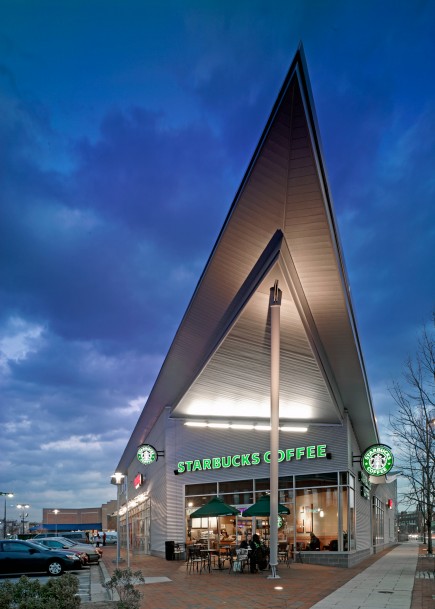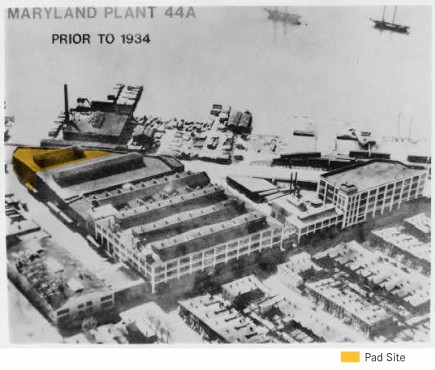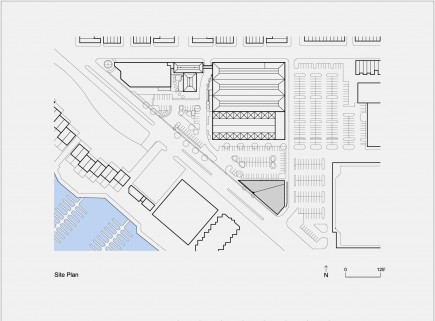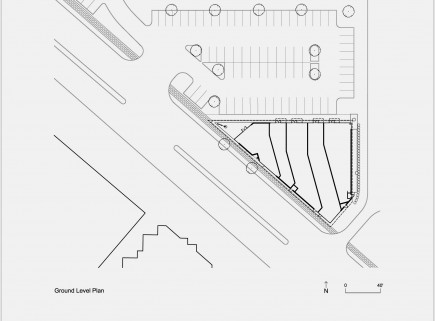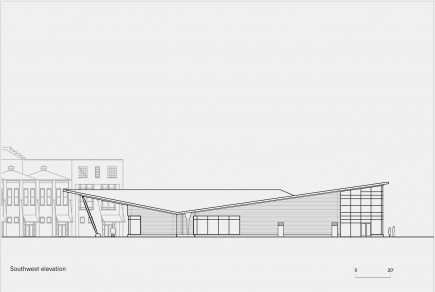Ziger/Snead Architects
Ziger/Snead Architects
1006 Morton Street
Baltimore, MD 21201
410.576.9131 | RW1haWw=
American Can Company Pad Site
Commercial, Award Winning
View GalleryAt an urban scale, the design of this 10,500 square foot retail building anchors an open corner of the American Can site and serves as a gateway along Boston Street for the eastern approach to the city. As the only new construction on the revitalized site, its massing and materials, corrugated metal, strike a dialogue with the existing buildings made of concrete and masonry, while also alluding to the industrial history of this former cannery. The five sided geometry of the site was embraced to create a dynamic form in plan and reinforced with a folded roof that rises at the corners of the building.
