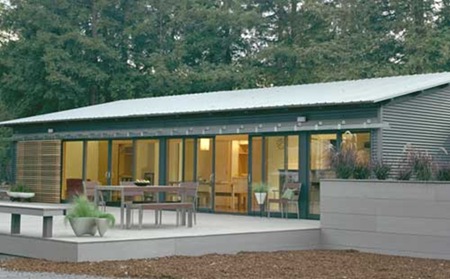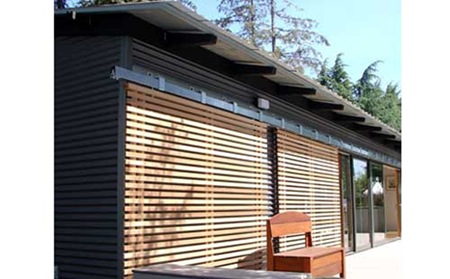1006 Morton Street
Baltimore, MD 21201
410.576.9131 | RW1haWw=
November 20 2007
Glidehouse by Michelle Kaufman Designs (Prefab)
General Description: The Glide House is a factory-built modular home designed by Michelle Kaufman Designs. The house is an example of clean simple modern living with an emphasis on both the internal and exterior environment. The design is available in several different configurations which are all based on common dimensions to facilitate factory-construction, easy transportation, and quick on site assembly.
The Glidehouse has large open spaces with big windows along one entire facade to create a sense of spaciousness within the modest dwelling. Storage and utility spaces are cleverly built into a core strip along one edge of the building which further serves to emphasize the open living, dining and kitchen areas in the plan. The storage space is also flexible to accommodate varied styles of living and frees the living area of the house from clutter.
The house is available in one, two, three and four bedroom versions with an optional two story plan. Buyers can also choose from several different window, door, wall, flooring, fixture, facade and roofing options. These options allow a moderately customized house design to be made starting with a limited number of plans.
The Glidehouse is designed with fundamental ?green? building strategies in mind. The long shallow building form encourages cross ventilation and this is encouraged by large windows on the living side and clerestory windows above the service core. The house does not come standard with any SPV, SHW, GeoTH, or WGR systems but all are available after consultation. Further design of the house may be required to facilitate incorporation of ?green? technologies. Materials are chosen based on environmental criteria and the factory-based construction system maximizes efficiency of materials and captures waste while not significantly affecting the area adjacent to the building site.
Construction Process: Delivery of the house is streamlined to help create the simplest and most accessible buyer experience possible and increase predictability of product. Step one is to obtain the land. Step two is to get financing. Step three is to meet with MKD and decide on the options needed. Step four is obtaining engineering and permits. Step five is production of the home by the MKD factory and preparation of the site. Step six is delivery and buttoning of the house modules. Taken as a whole the buyers experience, while not offering the tremendous freedom of designing a home from scratch with an architect, is scripted to be straightforward and prompt.
svgallery=SVGallery_Glidehouse
Recent Posts
Reimagining Harborplace to Create Space for Both Private Development and Expanded Public Space » Lawyer's Mall Reconstruction Progress » Confronting the Conventions of Customary Practice » Reconceived Facades: New Roles for Old Buildings » Ivy Bookshop Opens for Business! »
Categories
Yellow Balloon Baltimore » Products + Technology » Industry + Practice » Other » Architecture »
Links
Organizations
- USGBC Baltimore Regional Chapter »
- AIA - American Institute of Architects »
- USGBC »
- The Walters Art Museum »
- Green-e »
- Center for Building Performance and Diagnostics (CMU) »
- Green Globes »
- Prefab Lab (UT) »
- Center for Sustainable Development (UT) »
- Architecture 2030 »
- Bioneers »
- Street Films »
- FreeCycle »
- Chesapeake Bay Foundation »
- Archinect »
- BD Online - The Architects Website »
- National Wildlife Foundation »
- Natural Resources Defense Council »
- Overbrook Foundation »
- Merck Family Foundation »
- Ecology Center »
- New Building Institute »
- Neighborhood Design Center »
- The Leonardo Academy »
- ZigerSnead Architects LLP »
- The Rocky Mountain Institute »
- Urban Habitats »
- ACORE - American Council on Renewable Energy »
- Parks and People Foundation of Baltimore »
- Open Society Institute of Baltimore »
- Natural Capital Institute »
- Passive House US »
- Svanen Miljomark »
- Green Restaurant Association »
- Rocky Mountain Institute »
- Green Exhibits »
- Green Roundtable »
- John Elkington - SustainAbility »
- SustainAbility »
- Building America »
- Endangered Species Program - Fish and Wildlife Service »
- Congress for the New Urbanism »
- Urban Land Institute »
- Cool Roof Rating Council »
- Montgomery County (MD) Public Schools Green Building Program »
- National Institute of Standards and Technology Software »
- Scientific Certification Systems »
- Community Greens »
- CBECS »
- CASE - Center for Architecture Science and Ecology »
Interesting Sites
- The Ecologist »
- Treehugger »
- Grist »
- WIRED »
- Planet Architecture »
- MiljoBloggAktuellt - Environmental News Blog (Swedish »
- Sustainable Design Update »
- Eikongraphia »
- World Architecture News »
- The Cool Hunter »
- Design Center »
- ZEDfactory »
- Architen Landrell Associates Ltd. »
- Environmental Graffiti »
- businessGreen »
- Best Green Blogs Directory »
- Groovy Green »
- EcoGeek »
- Urban Ecology »
- Locus Architecture »
- Urbanite »
- A Daily Dose of Architecture »
- Adaptive Reuse »
- Audacious Ideas »
- Big Green Me »
- NOTCOT »
- Sustainable Baltimore »
- Thoughts on Global Warming »
- Green Maven »
- WorldChanging »
- Go For Change »
- Building Green »
- Home Energy Magazine »
- Home Energy Blog »
- FEMA Map Service- Federal Emergency Management Association »
- Architectural Graphic Standards »
- E-Wire »
- Post Carbon Cities »
- Alt Dot Energy »
- Whole Building Design Guide »
- B'more Green »
- EJP: Environmental Justice Partnership »
- Baltidome »
- OneOffMag »

