1006 Morton Street
Baltimore, MD 21201
410.576.9131 | RW1haWw=
November 12 2007
BedZED - Beddington Zero Energy Development
BedZED, or the Beddington Zero Energy Development, is Britain?s largest carbon-neutral ecolocically friendly community. It is located in Beddington, a community in the London borough of Sutton. Developers of the project include the Peabody Trust (one of London?s largest and oldest housing associations), BioRegional Development Group (a sustainable consulting firm), Bill Dunster Architects, and Arup. The stated goal of the project is the desire to ?create a ?net-zero fossil energy development?, one that will produce at least as much energy from renewable sources as it consumes.?
BedZED provides a total of 82 homes plus a number of other mixed-use spaces. Out of the 82 total, 34 are for sale, 23 are for shared ownership, 10 are for key workers at the facility, and 15 are affordable rent. There are an additional 14 units, galleried apartments, for sale. The character and size of the homes varies greatly throughout the project so many types of floorplan are available. The mixed-use components include commercial buildigns, an exhibition center, a children?s nursery, and a model show flat to explain the project to visitors.
The general layout takes advantage of solar gain and light by facing all of the homes to the south with terraces and large glass openings to maximize solar gain. The housing units are in many cases double height loft spaces to bring light deep into the space and make use of heat from solar radiation. The buildings make extensive use of their roofs and terraces to provide space for green/planted roofscapes, solar panels, garden terraces, and bridges. On the north side of ever housing block is an office space. The office space is placed in the shadow created by the south facing housing unit and receives mostly indirect diffuse light which is better for working. The following illustration shows the massing of the project and its relationship to the project?s solar strategy. Blue masses are housing. Red masses are office space tucked behind the housing.
The BedZED project accomplishes its carbon-neutral goals by using several relatively low-tech strategies. These include: highly insulated thermal envelopes, renewable materials, innovative space heating, combined heat and power generation, a green transport plan, reduced embodied energy in materials, and a well developed education and employment plan for residents. In addition to this a monitoring system is provided for each unit so that the residents understand the energy consumption of their homes at all times.
Insulating the buildings properly was a top priority and 30cm of insulation wraps all portions of the building which are not glazed. In addition thermally massive materials were used in the homes to act as thermal sinks.
Renewable materials mean that BedZED is constructed from renewable materials such as wood certified by the Forest Stewardship Council which lessens the burden on the environment by the development.
Innovative space heating strategies leverage the benefits of a highly insulated structure by using solar radiation and heat generated in everyday living activities to heat the spaces. Heat energy in kitchens and washrooms is captured and used to heat the units.
Combined heat and power plant (CHP) is an energy cogeneration type power generator. The CHP plant generates electricity like any normal power plant, but in addition the CHP unit harnesses the heat energy generated by the primary fuel conversion to electricity. The heat energy is captured in hot water and distributed to the community through a system of superinsulated pipes. The primary fuel for the CHP is wood chips from tree surgery waste that would otherwise be sent to the landfill.
Green transport plan acknowledges that a large portion of energy is consumed by transportation. The plan encourages walking, bicycling, and the adoption of public transportation. The community also supports a car pool, called ZEDcars, for residents who do not own a vehicle. The community was also designed to take advantage of existing public transport networks and stops are located near to the project.
Reduced embodied energy was accomplished by sourcing materials within a 35 mile radius and choosing materials that had low energies of production.
Education and employment is important to the project especially since resident buy-in is needed for the proper operation of many of its systems. The BedZED community has become an educational tool cited globally for its carbon-neutral strategies.
Triple bottom line is a term describing an ?expanded spectrum? of principles and values that measure not only the economic viability of a business or endeavor, but also the environmental and social ?costs.? The BedZED community is described by Arup as possessing the qualities of 3BL because of its: Social Amenities, Financial Effectiveness, and Reduced Environmental Impact.
The Ecological Footprint of BedZED was also measured by the development team. It was shown that the typical UK lifestyle footprint was 6.19 while the ideal at BedZED was limited to 1.90. In reality however, the actual footprint at BedZED for studied residents was floser to 4.36. These numbers should be related to the current global average which is 2.40. The project is ambitious in its goals for reducing environmental impact.
Water consumption in the community is 40% of the conventional UK average. One innovation at BedZED is the use of a reed-water biofiltration system that purifies blackwater into graywater for use in non-potable applications. Energy consumption is also reduced because of PV arrays installed on the roofs of the buildings.
One particularly noticable element is the heat-recovery wind cowls located on the roof of the buildings. In conventional applications a high-grade fan is used to ventilation and conditioning of interior air, in the BedZED community however a system of air cowls draws cool air down into the space. The elements are highlighted as a colorful element on the roofscape that react to changing wind directions. The cowls are a result of 10 years of research by Arup into the capture of low-velocity wind energy.
Detractors from the project point out that the CHP power plant is broken and the project is now back on the grid using non-renewable electricity. The Peabody Trust was forced to install electric boilers to produce hot water for the project. In addition the biofiltration system is not functioning because of a lack of a qualified person to operate the system for cost reasons. The architect has stated that these problems will be remedied but residents and media are frustrated by failure of major portions of the system. Despite problems the BedZED project commands at least 15% higher real estate values than similar developments without sustainable features and most residents are pleased with their community.
For more information on BedZED please visit the ZED website.
svgallery=SVGallery_BedZED
Recent Posts
Reimagining Harborplace to Create Space for Both Private Development and Expanded Public Space » Lawyer's Mall Reconstruction Progress » Confronting the Conventions of Customary Practice » Reconceived Facades: New Roles for Old Buildings » Ivy Bookshop Opens for Business! »
Categories
Yellow Balloon Baltimore » Products + Technology » Industry + Practice » Other » Architecture »
Links
Organizations
- USGBC Baltimore Regional Chapter »
- AIA - American Institute of Architects »
- USGBC »
- The Walters Art Museum »
- Green-e »
- Center for Building Performance and Diagnostics (CMU) »
- Green Globes »
- Prefab Lab (UT) »
- Center for Sustainable Development (UT) »
- Architecture 2030 »
- Bioneers »
- Street Films »
- FreeCycle »
- Chesapeake Bay Foundation »
- Archinect »
- BD Online - The Architects Website »
- National Wildlife Foundation »
- Natural Resources Defense Council »
- Overbrook Foundation »
- Merck Family Foundation »
- Ecology Center »
- New Building Institute »
- Neighborhood Design Center »
- The Leonardo Academy »
- ZigerSnead Architects LLP »
- The Rocky Mountain Institute »
- Urban Habitats »
- ACORE - American Council on Renewable Energy »
- Parks and People Foundation of Baltimore »
- Open Society Institute of Baltimore »
- Natural Capital Institute »
- Passive House US »
- Svanen Miljomark »
- Green Restaurant Association »
- Rocky Mountain Institute »
- Green Exhibits »
- Green Roundtable »
- John Elkington - SustainAbility »
- SustainAbility »
- Building America »
- Endangered Species Program - Fish and Wildlife Service »
- Congress for the New Urbanism »
- Urban Land Institute »
- Cool Roof Rating Council »
- Montgomery County (MD) Public Schools Green Building Program »
- National Institute of Standards and Technology Software »
- Scientific Certification Systems »
- Community Greens »
- CBECS »
- CASE - Center for Architecture Science and Ecology »
Interesting Sites
- The Ecologist »
- Treehugger »
- Grist »
- WIRED »
- Planet Architecture »
- MiljoBloggAktuellt - Environmental News Blog (Swedish »
- Sustainable Design Update »
- Eikongraphia »
- World Architecture News »
- The Cool Hunter »
- Design Center »
- ZEDfactory »
- Architen Landrell Associates Ltd. »
- Environmental Graffiti »
- businessGreen »
- Best Green Blogs Directory »
- Groovy Green »
- EcoGeek »
- Urban Ecology »
- Locus Architecture »
- Urbanite »
- A Daily Dose of Architecture »
- Adaptive Reuse »
- Audacious Ideas »
- Big Green Me »
- NOTCOT »
- Sustainable Baltimore »
- Thoughts on Global Warming »
- Green Maven »
- WorldChanging »
- Go For Change »
- Building Green »
- Home Energy Magazine »
- Home Energy Blog »
- FEMA Map Service- Federal Emergency Management Association »
- Architectural Graphic Standards »
- E-Wire »
- Post Carbon Cities »
- Alt Dot Energy »
- Whole Building Design Guide »
- B'more Green »
- EJP: Environmental Justice Partnership »
- Baltidome »
- OneOffMag »
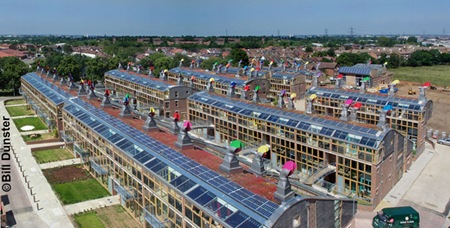
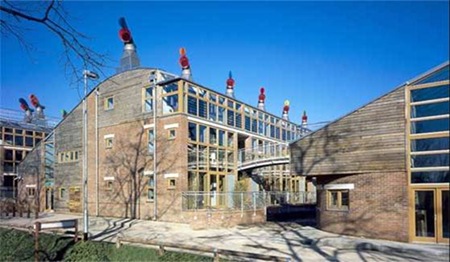
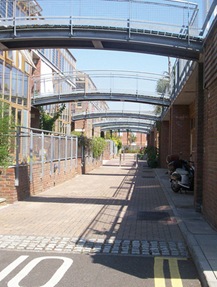
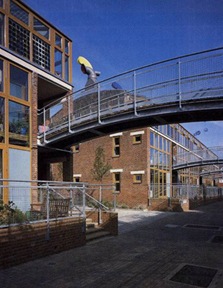
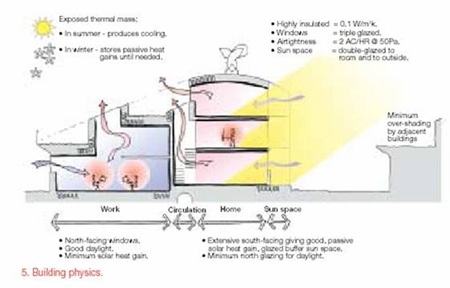
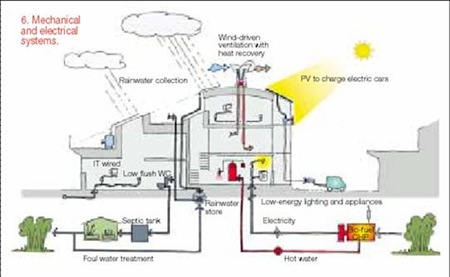
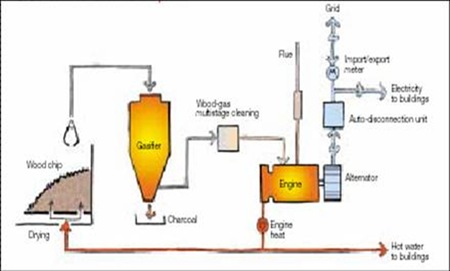
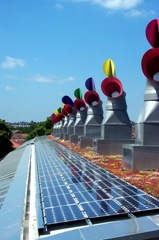
November 13th, 2007 at 1:59 AM
Gordon Shaw
Excellent information and a great initiative. Did the local council provide funding for this development?