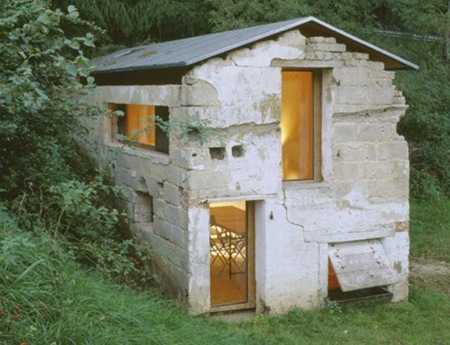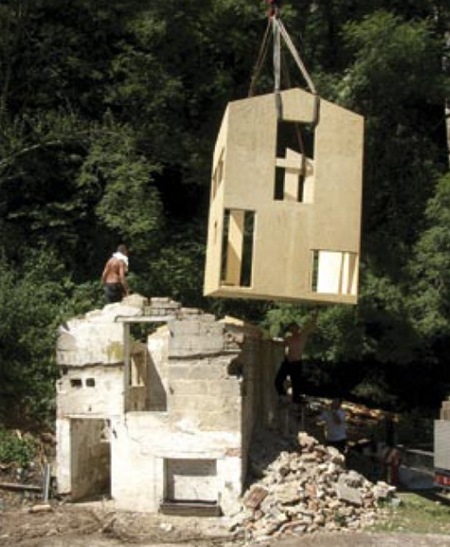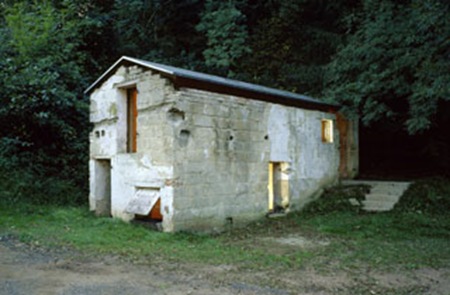1006 Morton Street
Baltimore, MD 21201
410.576.9131 | RW1haWw=
December 11 2007
Adaptive Reuse of a Pigsty
Take a look at this adaptive reuse of a Pigsty! The building was originally built in 1780 and used as a pigsty (Saustal in German) for most of its life. The structure was partially destroyed during the Second World War and was only reassembled for minor use in the period since the war. The building owner wanted to convert the building into a showroom, but the condition of the building made a renovation hard to finance as an upgrade.
The solution proposed by design firm FNP Architekten from Stuttgart was to place a "house within a house." A wood framed inner house was built and inserted into the structure. The new insert does not however touch the facade yet at the same time it protects the old pigsty by sheltering it under its roof canopy and preventing collapse. The windows of the insert are placed in the same locations as that of the original pigsty which oddly enough imbue significance to a modern arrangement of windows on the facade. The apertures you see were originally placed for use by the farmer and pigs in their daily routines.
The results are striking and make a wonderful statement about the embodied historic, economic, and material energy present in older structures. If an eighteenth century pigsty can be renovated to such a delightful end, imagine all of the older historic structures that exist in American inner cities that languish at ineptitude of our civic leaders to provide incentives for their redevelopment. Surely a building that can leverage the embodied energy of three hundred years is worth more to a city and a developer than a newly conceived structure reliant on its own internal architectural / programmatic dialogue to give it meaning and depth.
For more information please see the 2005 Architectural Review Award summary or visit the original article.
Recent Posts
Reimagining Harborplace to Create Space for Both Private Development and Expanded Public Space » Lawyer's Mall Reconstruction Progress » Confronting the Conventions of Customary Practice » Reconceived Facades: New Roles for Old Buildings » Ivy Bookshop Opens for Business! »
Categories
Yellow Balloon Baltimore » Products + Technology » Industry + Practice » Other » Architecture »
Links
Organizations
- USGBC Baltimore Regional Chapter »
- AIA - American Institute of Architects »
- USGBC »
- The Walters Art Museum »
- Green-e »
- Center for Building Performance and Diagnostics (CMU) »
- Green Globes »
- Prefab Lab (UT) »
- Center for Sustainable Development (UT) »
- Architecture 2030 »
- Bioneers »
- Street Films »
- FreeCycle »
- Chesapeake Bay Foundation »
- Archinect »
- BD Online - The Architects Website »
- National Wildlife Foundation »
- Natural Resources Defense Council »
- Overbrook Foundation »
- Merck Family Foundation »
- Ecology Center »
- New Building Institute »
- Neighborhood Design Center »
- The Leonardo Academy »
- ZigerSnead Architects LLP »
- The Rocky Mountain Institute »
- Urban Habitats »
- ACORE - American Council on Renewable Energy »
- Parks and People Foundation of Baltimore »
- Open Society Institute of Baltimore »
- Natural Capital Institute »
- Passive House US »
- Svanen Miljomark »
- Green Restaurant Association »
- Rocky Mountain Institute »
- Green Exhibits »
- Green Roundtable »
- John Elkington - SustainAbility »
- SustainAbility »
- Building America »
- Endangered Species Program - Fish and Wildlife Service »
- Congress for the New Urbanism »
- Urban Land Institute »
- Cool Roof Rating Council »
- Montgomery County (MD) Public Schools Green Building Program »
- National Institute of Standards and Technology Software »
- Scientific Certification Systems »
- Community Greens »
- CBECS »
- CASE - Center for Architecture Science and Ecology »
Interesting Sites
- The Ecologist »
- Treehugger »
- Grist »
- WIRED »
- Planet Architecture »
- MiljoBloggAktuellt - Environmental News Blog (Swedish »
- Sustainable Design Update »
- Eikongraphia »
- World Architecture News »
- The Cool Hunter »
- Design Center »
- ZEDfactory »
- Architen Landrell Associates Ltd. »
- Environmental Graffiti »
- businessGreen »
- Best Green Blogs Directory »
- Groovy Green »
- EcoGeek »
- Urban Ecology »
- Locus Architecture »
- Urbanite »
- A Daily Dose of Architecture »
- Adaptive Reuse »
- Audacious Ideas »
- Big Green Me »
- NOTCOT »
- Sustainable Baltimore »
- Thoughts on Global Warming »
- Green Maven »
- WorldChanging »
- Go For Change »
- Building Green »
- Home Energy Magazine »
- Home Energy Blog »
- FEMA Map Service- Federal Emergency Management Association »
- Architectural Graphic Standards »
- E-Wire »
- Post Carbon Cities »
- Alt Dot Energy »
- Whole Building Design Guide »
- B'more Green »
- EJP: Environmental Justice Partnership »
- Baltidome »
- OneOffMag »



July 13th, 2008 at 5:22 PM
7 More Superb Examples of Recycled Urban Architecture | WebUrbanist
[...] pigsty is probably the last place anyone would want to live, right? Well, this 230 year old building inspired FNP Architekten in Germany to create a unique [...]