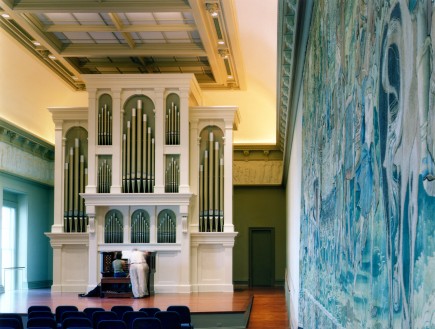1006 Morton Street
Baltimore, MD 21201
410.576.9131 | RW1haWw=
Peabody Conservatory Griswold Hall
Cultural, Educational, Historic, Award Winning, Historic
View GalleryZiger|Snead and Charles Brickbauer
In 1996, the Peabody Institute of Johns Hopkins University decided to renovate its public art gallery into a formal organ recital hall. Originally completed in 1878, Griswold Hall’s high ceiling and long rectangular space presented challenging issues of acoustics, lighting, and ventilation. Ziger|Snead guided the renovation which included removal of a small stage to make room for the performance-quality organ specifically designed for the space. Broken and missing portions of the white plaster frieze, a replication of the Parthenon’s, were duplicated and replaced. New mechanical, electrical, and life-safety features were incorporated throughout. The restoration of the room to the appearance of what it was in the 19th century brings additional prestige to one of the top conservatories in the country, and one of Baltimore’s most significant historical structures.
