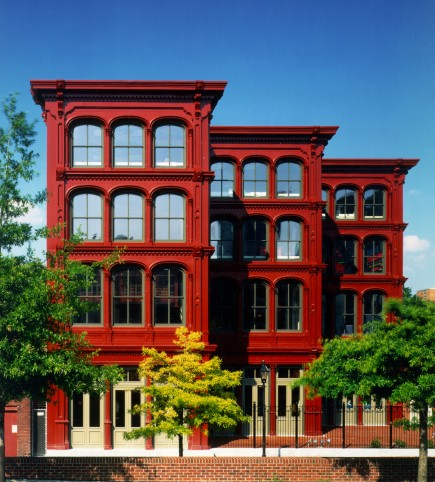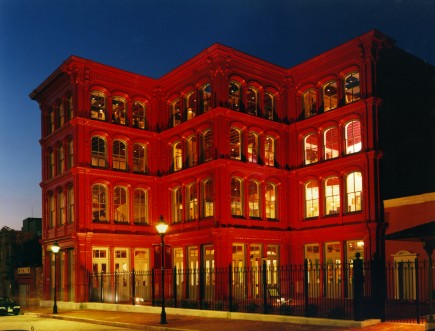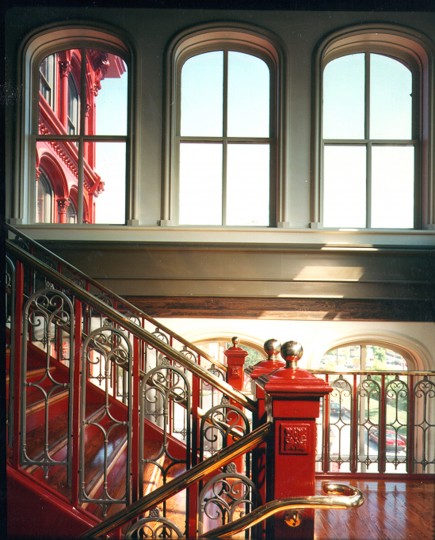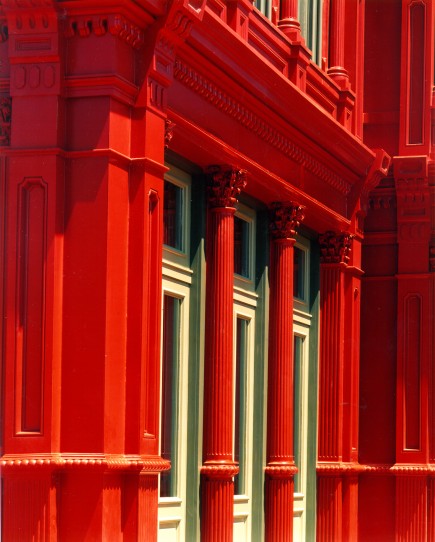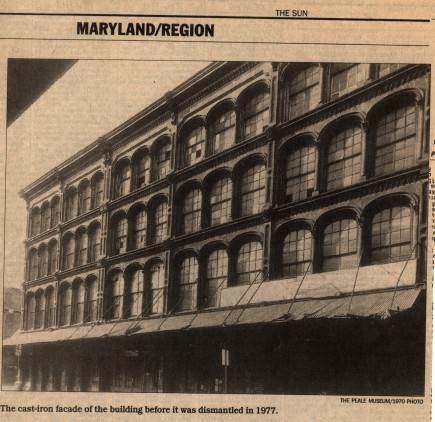1006 Morton Street
Baltimore, MD 21201
410.576.9131 | RW1haWw=
Baltimore City Life Museum
Cultural, Historic, Award Winning, Historic
View GalleryZiger|Snead & Charles Brickbauer
Designed by Charles Brickbauer, with Peterson and Brickbauer Partnership, and construction administration completed with Ziger|Snead, the Blaustein City Life Museum contains four floors of interactive exhibits and galleries that pay tribute to Baltimore’s history and culture. The Museum incorporates an ornate cast iron facade salvaged from an 1869 warehouse. The design is an adaptive reuse for a modern application, and at the same time a reinterpretation of the original building. Folding the five bays away from the adjacent Carroll Mansion decreases the apparent scale of the building while creating a scenographic closure to the museum complex. The design also creates desirable gallery space with natural light concentrated in circulation areas. The structure and the interior reinterpret original wood warehouses. The structure is wall bearing with steel interior columns, exposed laminated wood beams, joists, and plank floors.
