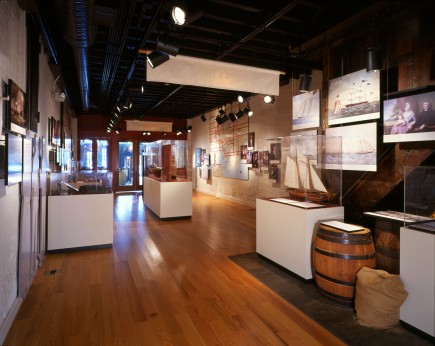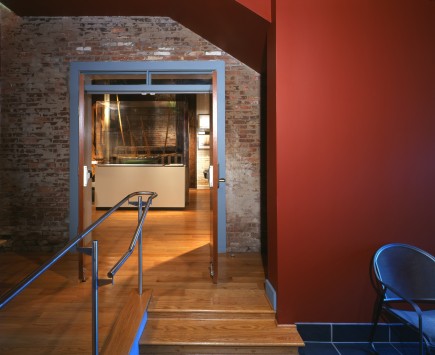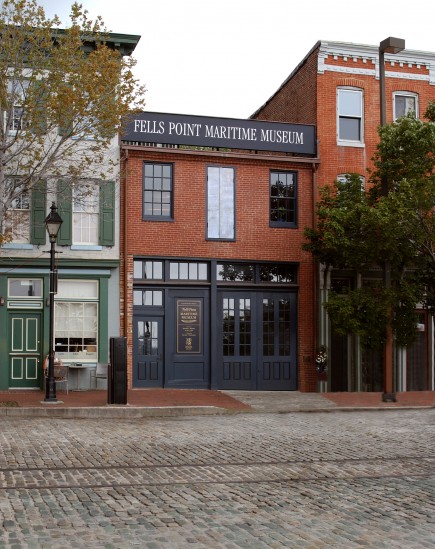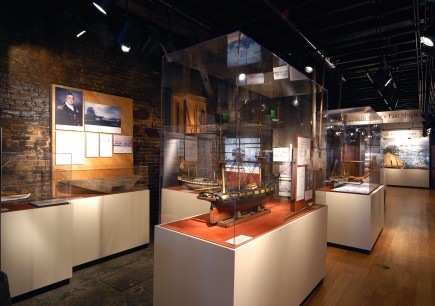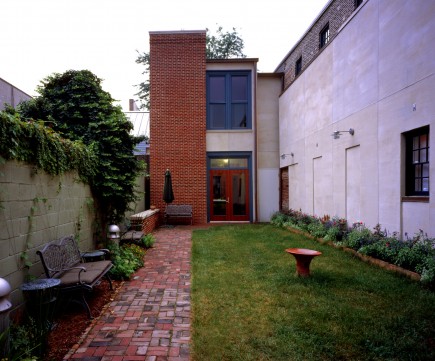1006 Morton Street
Baltimore, MD 21201
410.576.9131 | RW1haWw=
Fells Point Maritime Museum
Cultural, Historic, Historic
View GalleryThe Fells Point Maritime Museum is a two-story brick building which was originally used as an 1860s horse-drawn trolley barn and later as a rope warehouse, ship’s chandlery, junk shop, and finally as a coffee bar and movie theater. The property also included a vacant lot that abutted the rear of the Preservation Society’s Fells Point Visitor’s Center. The combination of these properties provided the opportunity to unify the buildings into a unique T-shaped campus. The program called for the restoration of the building to its original configuration, with the restored entrance and the first floor front being devoted to a new museum for the Maryland Historical Society’s maritime collection. The upper floor of the building was renovated as commercial office space to provide income for the Preservation Society. Finally, a small two-story addition was constructed as a connector to the Fells Point Visitor Center. The new addition contains an elevator for handicapped accessibility, additional restrooms for the museum, new central mechanical systems, and a lobby connecting the Visitor Center and Museum to a small private courtyard.
