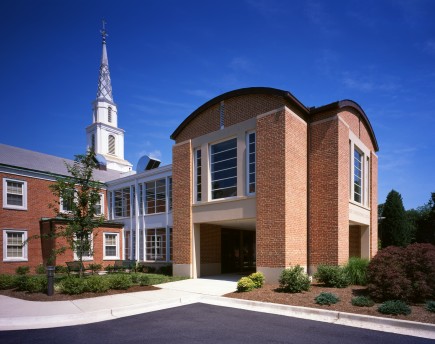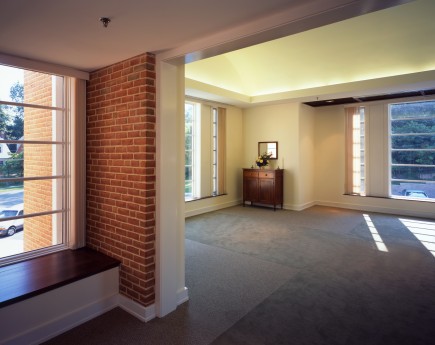1006 Morton Street
Baltimore, MD 21201
410.576.9131 | RW1haWw=
Christ Congregational Church
Historic, Religious, Historic
View GalleryChrist Congregational Church approached Ziger|Snead to develop a master plan that would address critical problems with their existing facilities. Their sanctuary and education wing (both built in the 1940s) lacked adequate parking, had no air conditioning or ventilation and were totally inaccessible to the handicapped. The proposed masterplan provided a multi-phase approach to allow the Church to achieve their long-tern vision for their site. The first phase, completed in May 2002, has dramratically transformed the church. The most substantial changes include a new parking lot and new main entry, a totally renovated and reconfigured interior with an elevator for full handicapped access, new air conditioning and ventilation throughout the building, and a new courtyard space that has transformed the church’s ability to use the existing basement level. Phase 2 will reconfigure the sanctuary and organ, and add a new narthex and expanded social hall.

