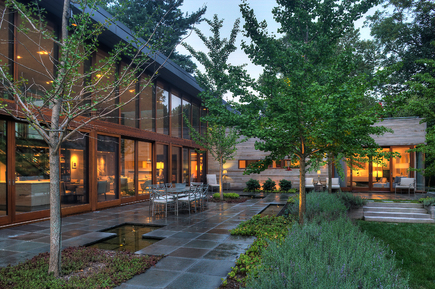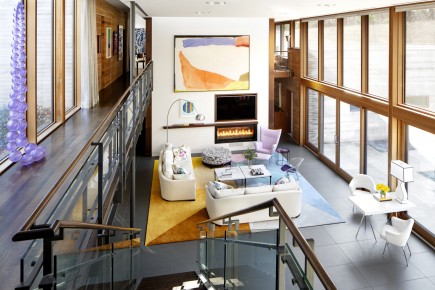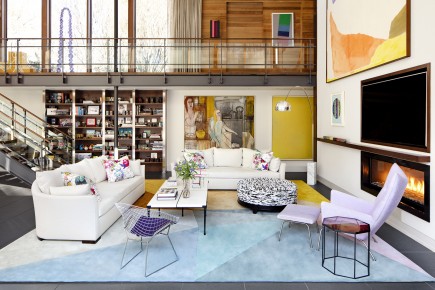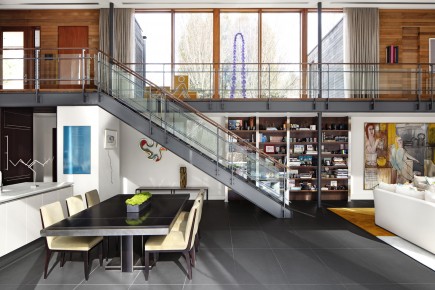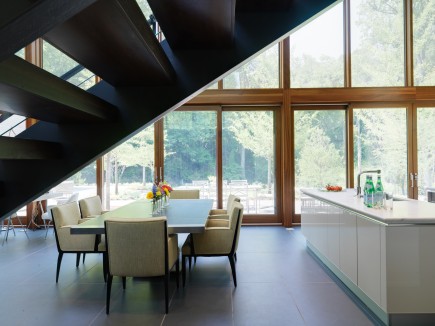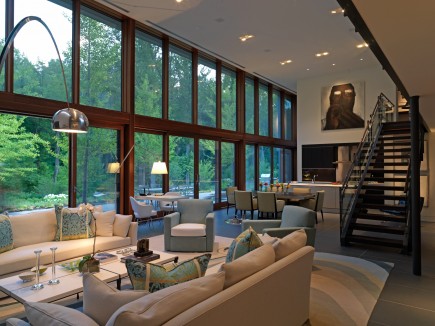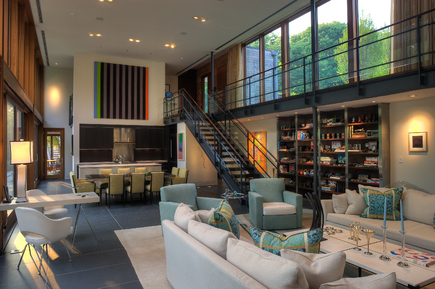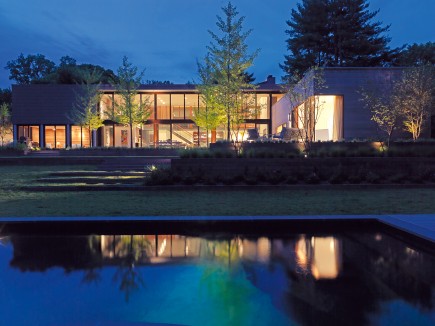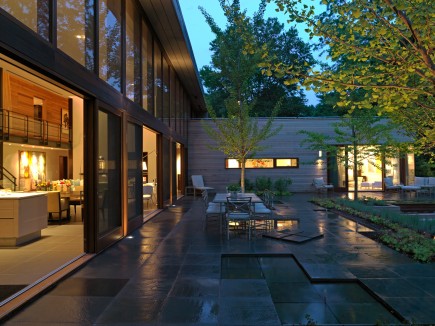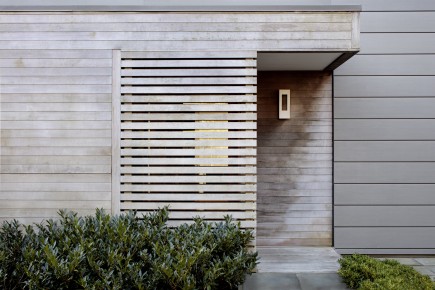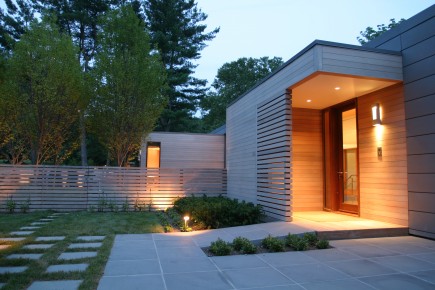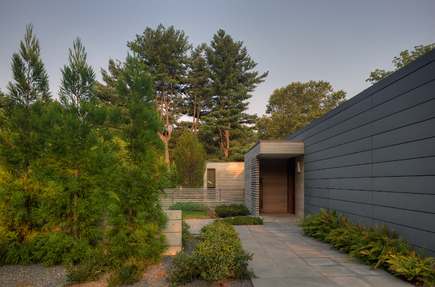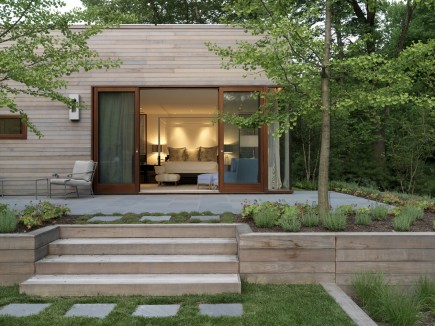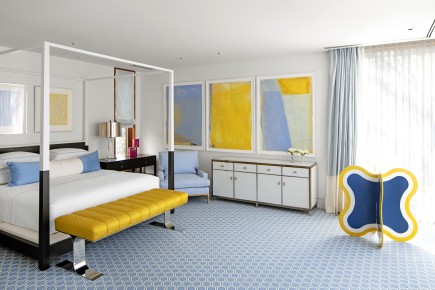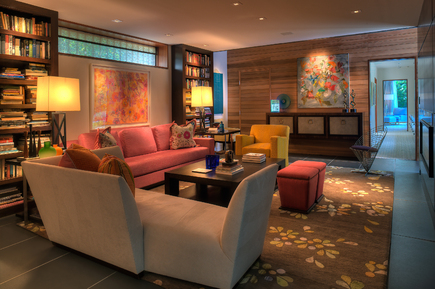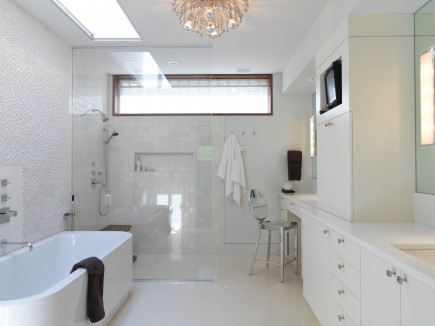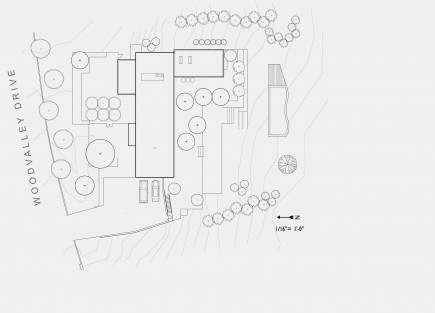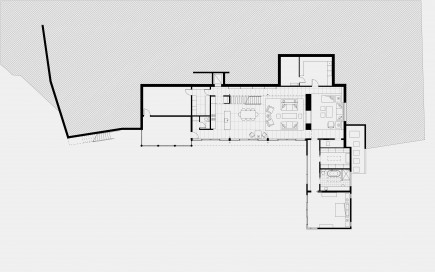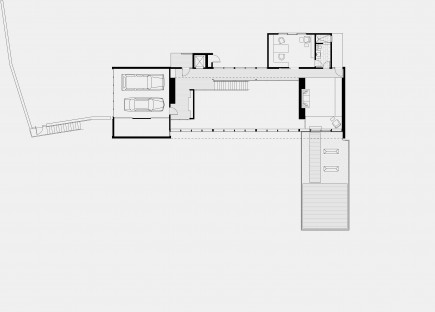1006 Morton Street
Baltimore, MD 21201
410.576.9131 | RW1haWw=
Woodvalley House
Residential, Award Winning, Sustainable
View GalleryAt the end of a quiet residential street lined with low-slung 1960s ranch-style homes, the Woodvalley House provides its owner a contemporary, private retreat. The house, nestled into the hillside to minimize the scale of its 6200 square feet, affords direct and unobstructed access and views to the landscaped rear yard, gardens, and wooded ravine beyond the edge of the property. The simply articulated main body of the house is wrapped in a zinc rain-screen system and captures the kitchen, dining and living rooms in a single, monumental 18-foot high space. Smaller spaces, including the entry, a guest bedroom/office, and the master bedroom suite are discreet cedar-sided boxes that plug into the zinc-clad bar. A custom mahogany window wall system blurs interior and exterior spaces extending the great room to the terraces, gardens, and swimming pool. High-performance glazing with ceramic frit and large overhangs mitigate solar heat gain in the summer months. Radiant concrete and tile floors and the low-angle sun keep the interior spaces light-filled and comfortable throughout the winter.
