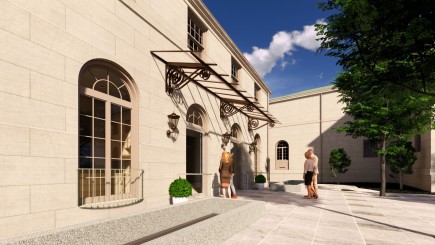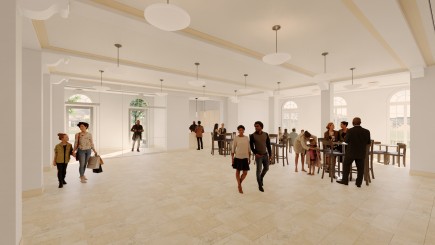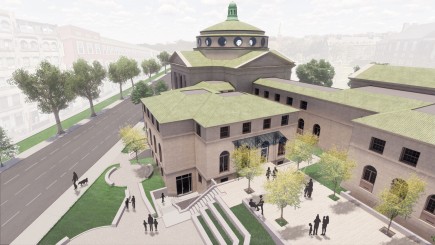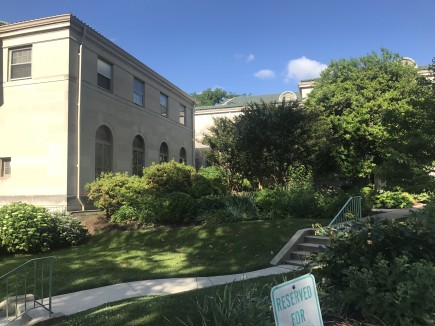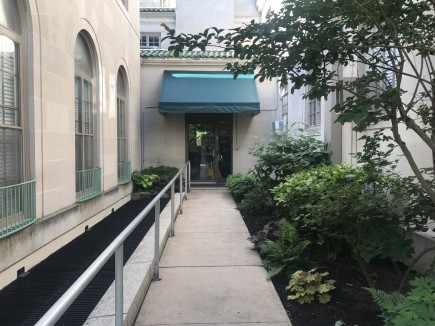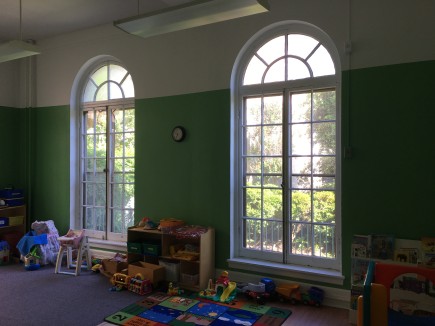1006 Morton Street
Baltimore, MD 21201
410.576.9131 | RW1haWw=
University Baptist Church Entry & Welcome Center
Religious, Historic
View GalleryA historic John Russel Pope designed church is reinvigorated with a new entry and welcome center that reinforces a sense of community and celebrates the integrity of the original design.
Founded in 1917, University Baptist Church sits directly across from Johns Hopkins University in North Baltimore and is listed on the National Register of Historic Places. Over more than a century in service, renovations to the building and introduction of a parking lot on the north side of the church challenged the use of the original south main entrance.
Embracing the need for entry at the north, a new plaza and interior reorganization creates a prominent new front door that restores dignity to the entry sequence. Inside the new entry, a café and lounge area provide a welcoming gathering space for the community. The children’s suite is relocated to the lower level with direct access to a new play garden. Inside the main sanctuary, integration of audiovisual technology enhances the worship experience. Improvements to building systems and integration of technology support an energy-efficient and connected building. These family-friendly renovations appeal to new members and the community.
A respectful and restrained design approach honors the historic structure. During construction, areas of the original architecture that had been previously covered were rediscovered. The design remained flexible to allows for these opportunities to celebrate the original John Russel Pope elements as they were found, including a prominent archway and an original window.
