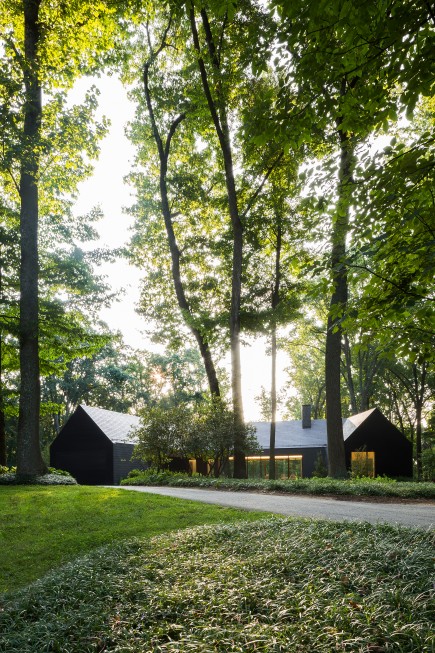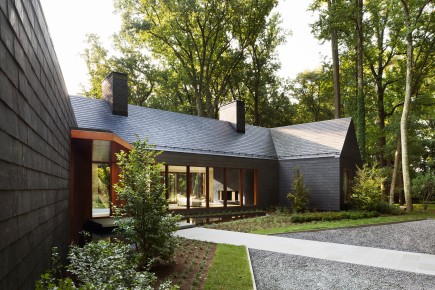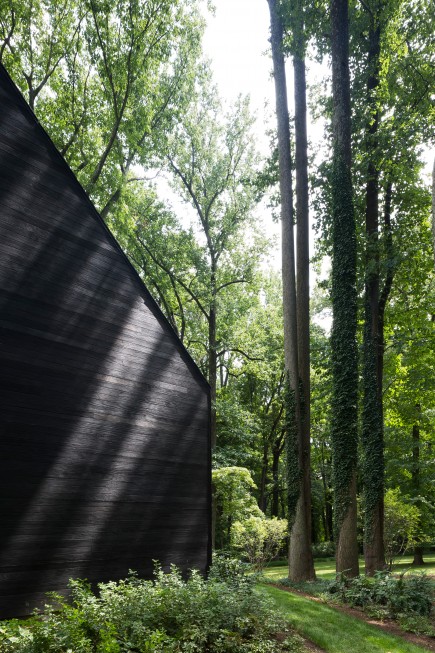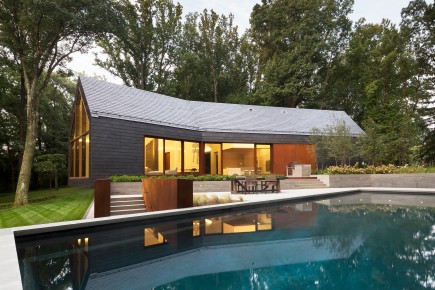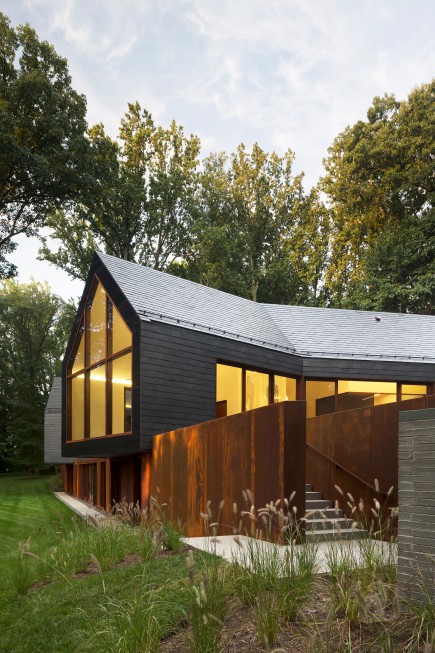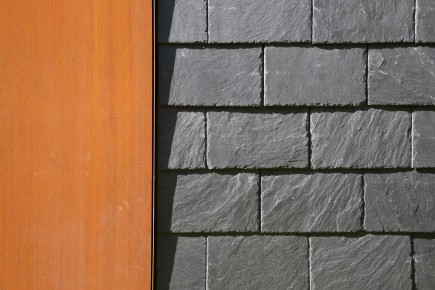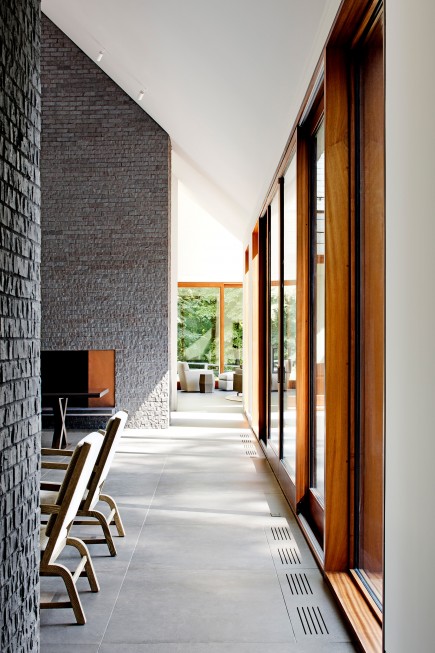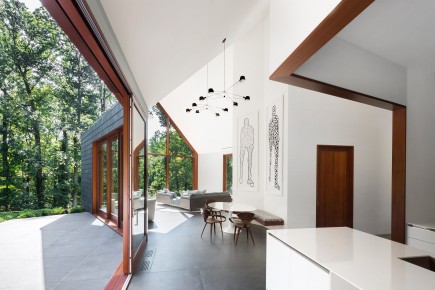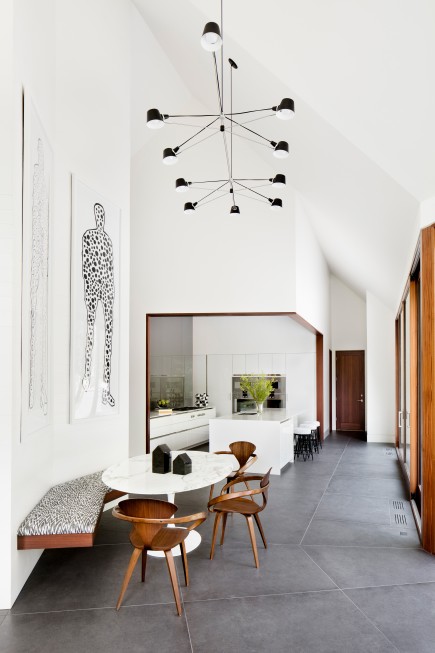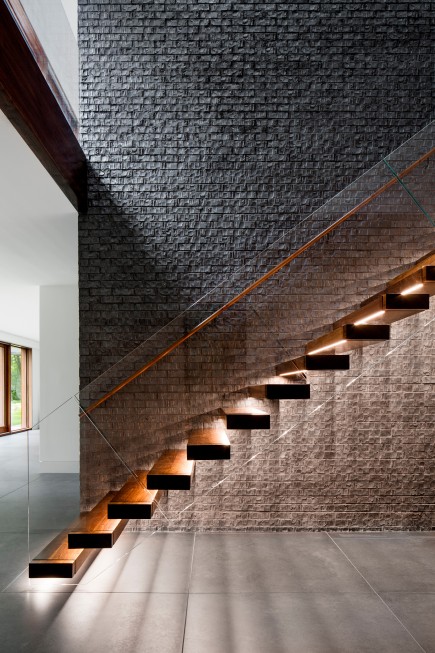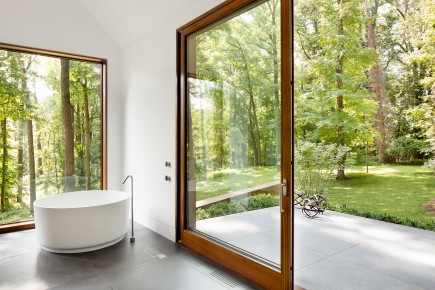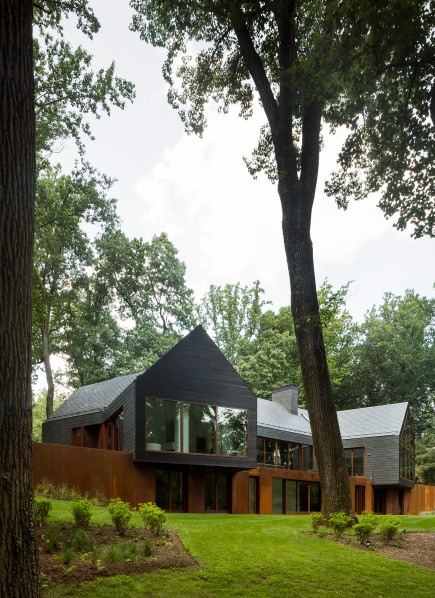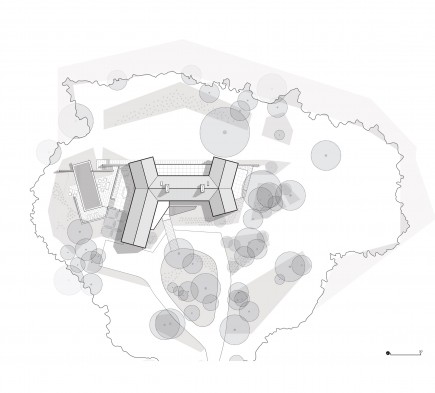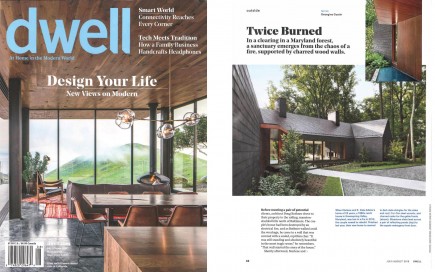1006 Morton Street
Baltimore, MD 21201
410.576.9131 | RW1haWw=
Slate House
Residential, Award Winning, Sustainable
View GallerySituated on 3 acres and surrounded by Maryland Environmental Trust land, the Slate House is a contemporary retreat that respects the nature and legacy of the vast and densely wooded site. The new 7,000-square foot building replaces a late 60’s, ranch-style house that was destroyed by fire.
The recent house fire created a physical, emotional, and ecological shift between owners, land, and the surrounding ecology. Rising from the ashes of its predecessor, the design team set out to reconnect the site to the existing contextual environment. The home and gardens are designed as a metaphor for healing, reflection, and relaxation.
The design employs an archetypal gable form, a geometric extrusion that is both reductive and minimal, that yields cathedral ceilings emphasizing the verticality of the trees. Dark slate shingles wrap the sides and roof as a protective shell. Charred wood siding caps the gable ends evoking the memory of the former home. Both materials contrast with the open, light-filled volumes of the interior. Large expanses of mahogany framed window walls maximize views of the surrounding forest, blurring interior and exterior spaces. Clean and direct geometries combine with natural materials of stone, wood, steel, and water to express rawness and simplicity.
