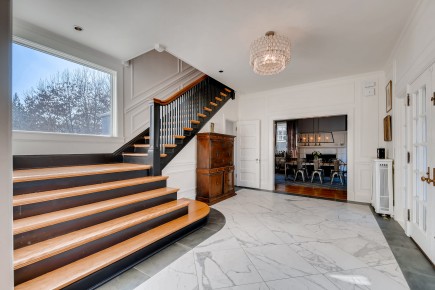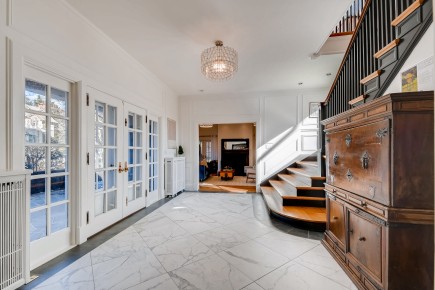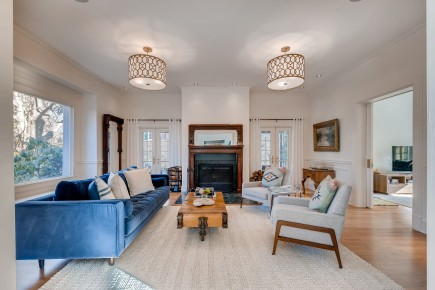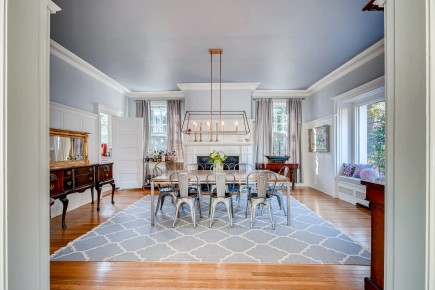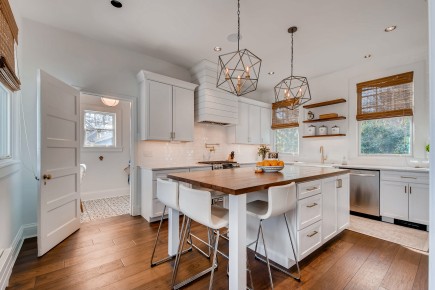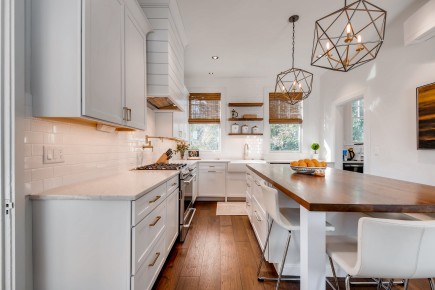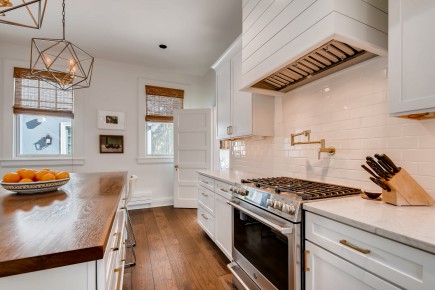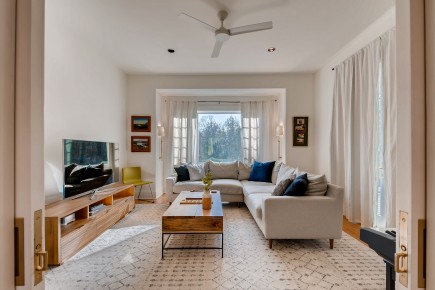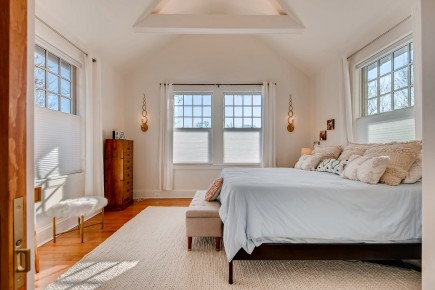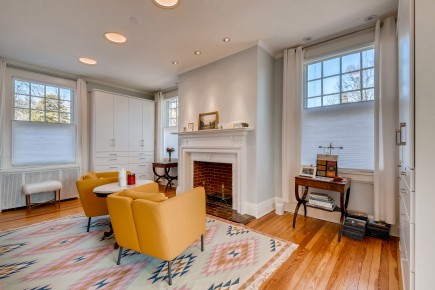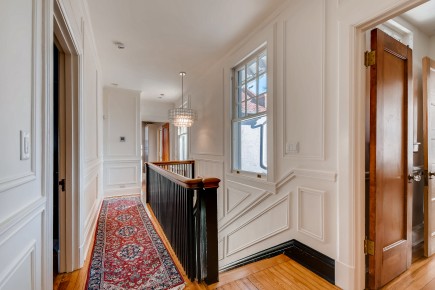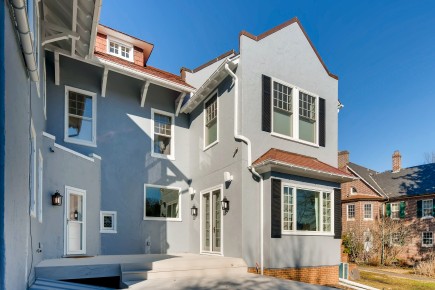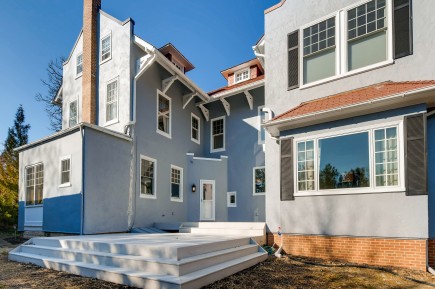1006 Morton Street
Baltimore, MD 21201
410.576.9131 | RW1haWw=
Roland Park Overhill Residence
Residential
View GalleryDistressed after a devastating fire, owners of the traditional 6,000 sf Roland Park residence turned to the design team to bring life back into their home and finally tackle lingering ideas for improvements. Damages to the home went well beyond what the eye could see, and upon further structural investigation the existing addition on the home needed to be completely rebuilt. Understanding the underlying hardship of the process, the design team met with the owners weekly to make decisions quickly and provide reassurance when needed. This project required rationalizing the amount of work required for the insurance company while also turning the tragedy into an opportunity for positive transformation.
The design balances family-friendly comfort with an understated elegance. Utilizing bright whites and maximizing natural light creates an open and airy atmosphere and leaves no trace of the formerly charred space. The transformation includes restoration and updates to the foyer and main stair, living room, laundry room, and kitchen areas. The rebuilt addition is reconfigured to feature a new family room and master bedroom suite with sitting area on the second level. A new rear deck provides space for outdoor cooking and entertaining.
Rebuilt from the ashes and transformed into a better version of its former self, the family is proud to call this space home again.
