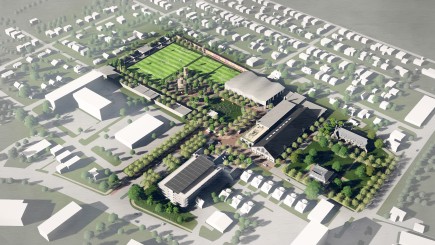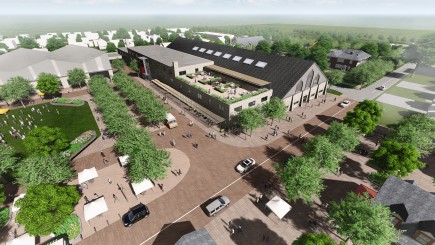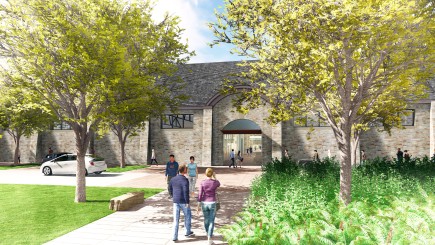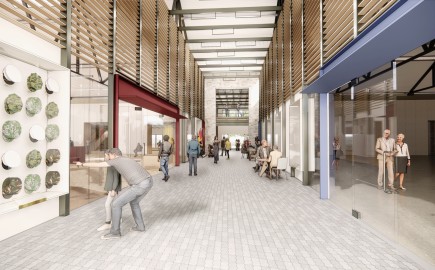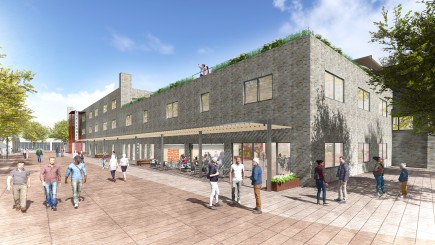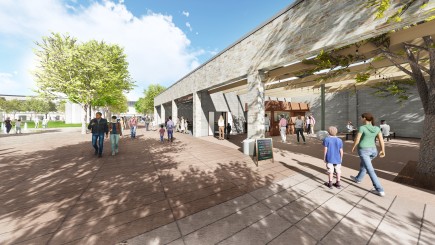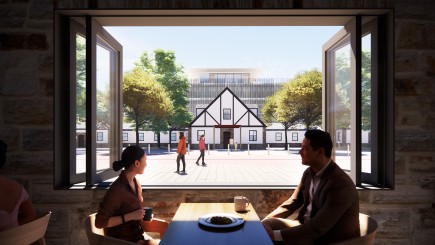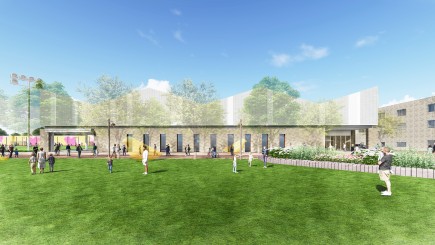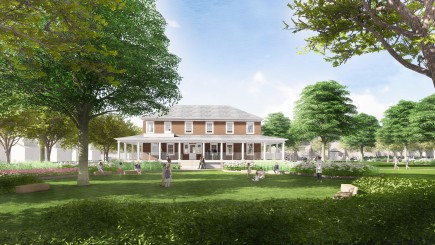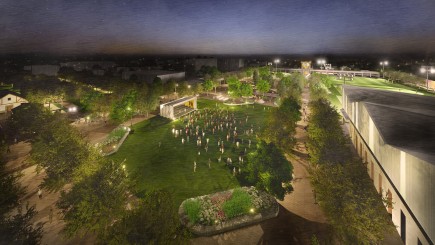1006 Morton Street
Baltimore, MD 21201
410.576.9131 | RW1haWw=
Pikesville Armory
Commercial, Cultural, Historic, Non Profit, Planning, Historic, Sustainable
View GalleryThe Pikesville Armory Redevelopment, with development leadership by Seawall and Onyx Development in collaboration with the Pikesville Armory Foundation (PAF), is a transformative project breathing new life into the historic Pikesville Armory in Baltimore County.
The comprehensive Vision Plan envisions the 14-acre site as a vibrant community hub with a diverse array of programs and facilities. The redevelopment introduces a mix of tenant spaces integrated with sports fields, a destination playground, a standalone Fieldhouse/Recreation Building, art studios, an expanded market plaza, an outdoor stage, and flexible lawn spaces for events. A new arrival Boulevard from Millford Mill Road connects visitors to the heart of the activity, providing separate lanes for cars, buses, bicycles, and pedestrians. These features are strategically organized to pay homage to the Armory's military history, emphasizing order and coherence.
Architecturally, the approach focuses on strategic interventions to repurpose the historic early 20th-century military structures into welcoming community spaces. An arrival hall is inserted into the Armory's drill court, blending historic character with modern functionality, and creating a central connection from Armory Park along Resiterstown Road to the heart of Armory Plaza on the site’s interior. The transformed historic Armory and Annex buildings accommodate a Cafe, Theater, Office/Coworking Studios, Dance Studio, and Retail/Rental spaces.
The supporting historic buildings are preserved and adaptively reused for a mix of community functions. The NCO building transforms into a Veteran's club and offices, while the Edwards Building houses a Culinary Arts Program and Exhibit Hall. The Merson Building hosts the Boys and Girls Club, and a purpose-built Field House accommodates indoor recreational programming. Historic Garages are revamped for various uses, including artist studios and a biergarten. A new Public Parking Garage with 400 spaces along Milford Mill Road addresses parking needs while preserving the campus's core.
The Pikesville Armory Redevelopment is a testament to thoughtful design, community engagement, and adaptive reuse, promising to transform a historic site into a dynamic and inclusive intergenerational community destination that encourages play and inspired creativity.
