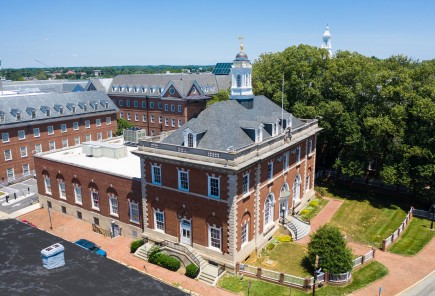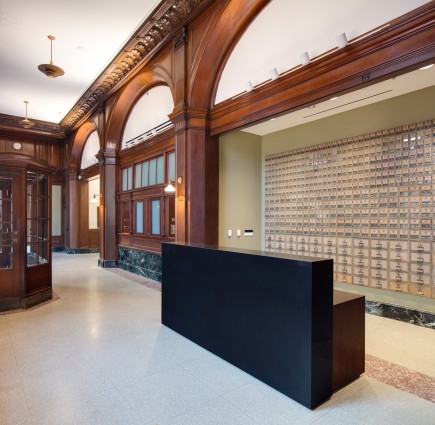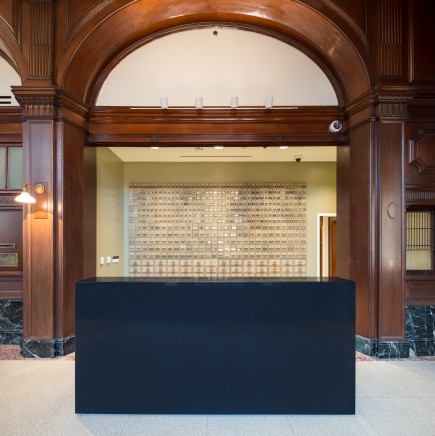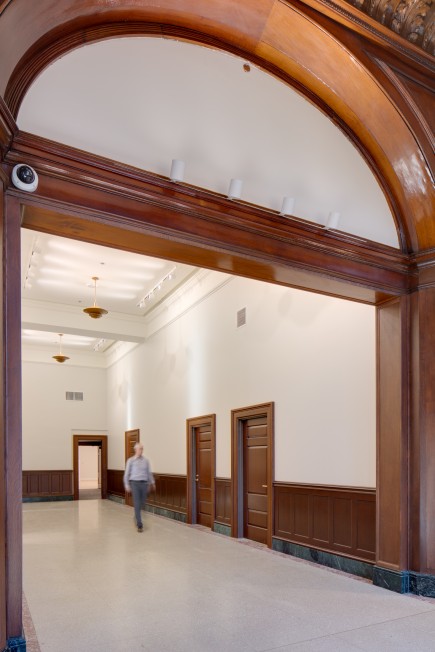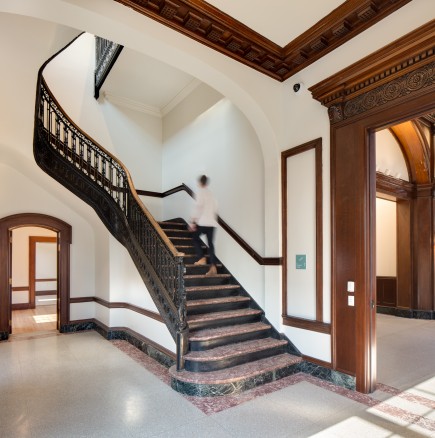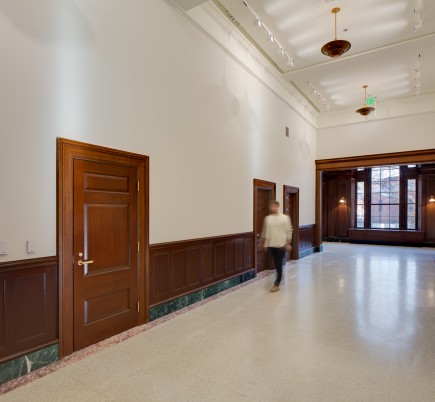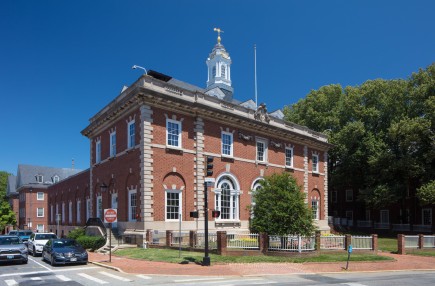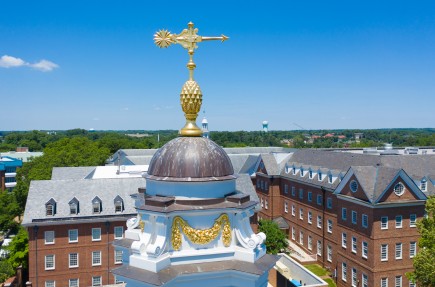1006 Morton Street
Baltimore, MD 21201
410.576.9131 | RW1haWw=
Old Annapolis Post Office Restoration and Adaptive Re-Use
Historic, Public, Award Winning, Historic
View GalleryThe LEED Silver adaptive reuse of the historic Annapolis Post Office building provides much needed office space for the State of Maryland in the heart of the capital’s Legislative Complex. The design retains the integrity of the historic architecture while while creating a 21st-century office environment that is accessible, flexible, and sustainable. The 25,000 sf Georgian Revival style historic building required all new systems, extensive repairs to the building envelope, and interior reconfiguration to support multiple agencies. Laser scanning technology and destructive testing of the building envelope supported an understanding of the building condition, construction, and required modifications to accommodate the intended use and improve building performance.
Major design elements include:
- Restoration of the intricate limestone and brick masonry facade and cupola including repairs to building envelope to correct water infiltration issues
- Repair of Masonry Foundation Walls including a new foundation wall waterproofing and drainage system
- New Slate Roof including replacement of the built-in gutter to correct water infiltration issues
- Window repair, restoration, and/or replacement as needed
- Hazardous materials abatement
- Interior fit-out for multiple tenants
- Building systems replacement including: new elevator; new HVAC, electrical, lighting, plumbing, fire suppression and alarm systems; new low-voltage systems for audiovisual, telecommunications and security
- Site improvements including repair and resurfacing of the parking lot; utility connections to adjacent legislative complex; ADA-compliant circulation throughout buildings and grounds
