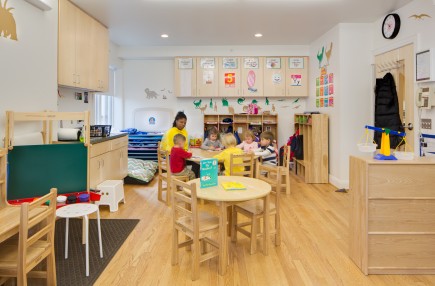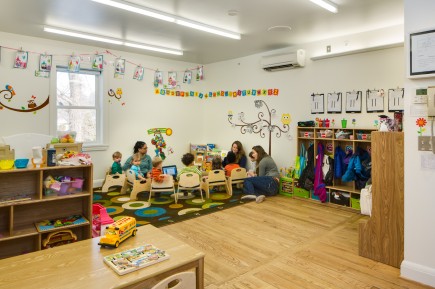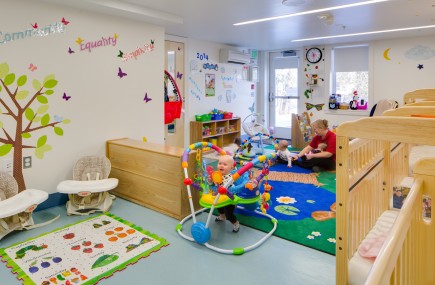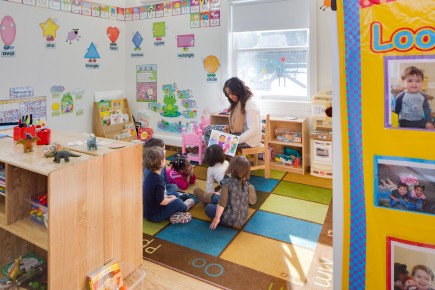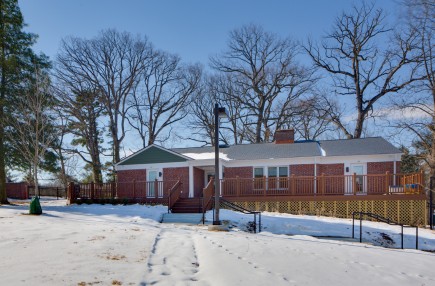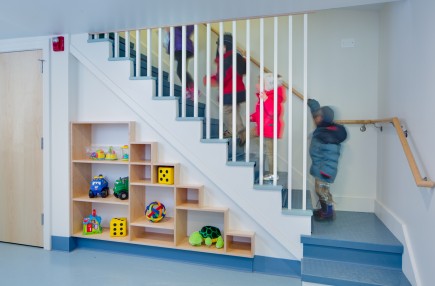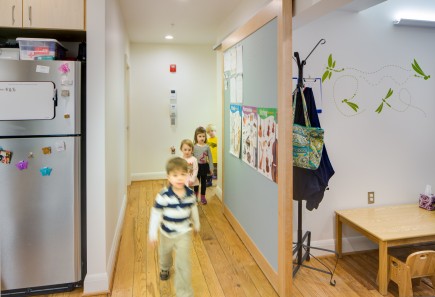1006 Morton Street
Baltimore, MD 21201
410.576.9131 | RW1haWw=
Friends School of Baltimore Little Friends
Educational
View GalleryFriends School of Baltimore was able to acquire two residences adjacent to their campus in 2011. One of the buildings was suitable for repurposing as a daycare facility. It had beautiful grounds, with an old brick wall protecting the area from the busy main street, and ample space for a new playground. All children’s classrooms were able to have direct access to the grade outside - a critical feature for the daycare use group. The second residence was demolished and its site will instead be used for storm water management and parking for the new center.
The floor plans required considerable modifications to allow for the classrooms, bathrooms, and other required spaces for daycare. A geothermal variable refrigerant flow mechanical system was installed, as was a sprinkler system. Existing wood floors were patched and refinished, and all casework was specified as natural wood.
The new daycare facility has been so successful that, in its first year of operations, the school already has a long waiting list of eager parents and children. Ziger/Snead is currently exploring the feasibility of renovating a third adjacent property for the purpose of expanding the daycare program.
