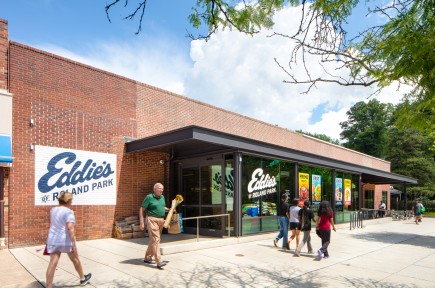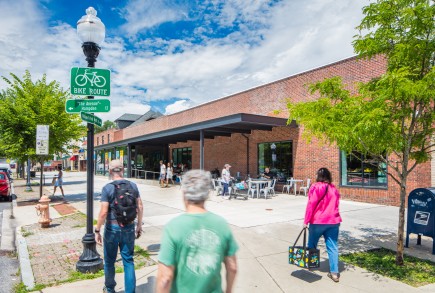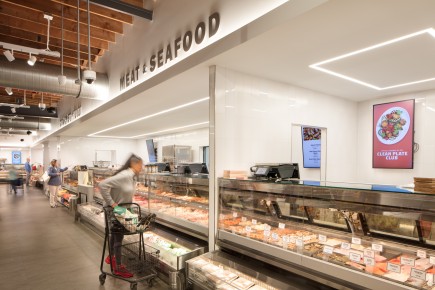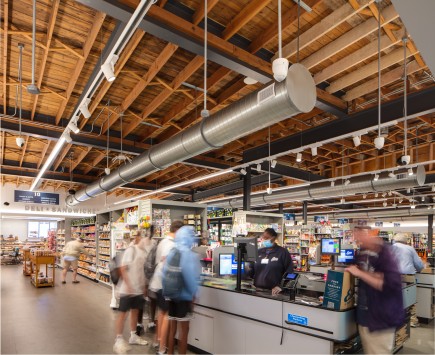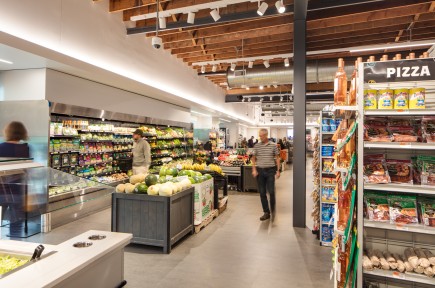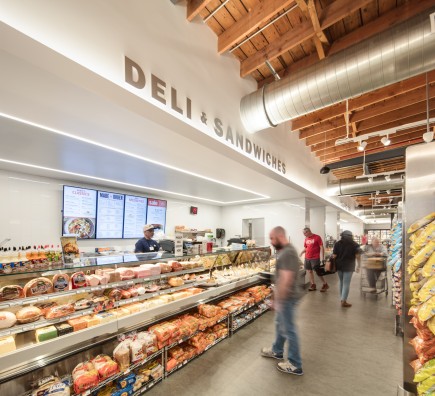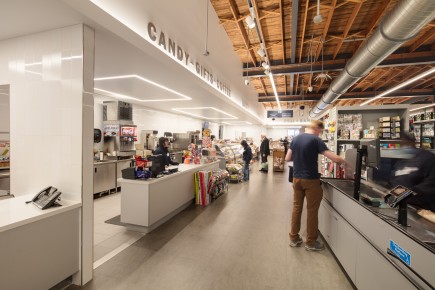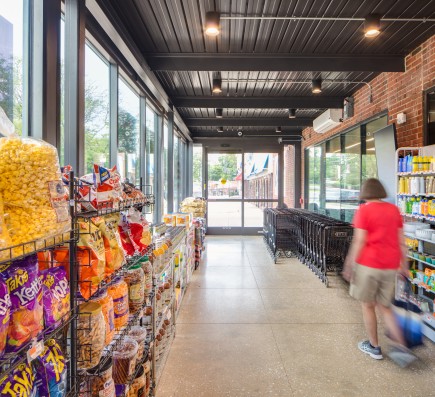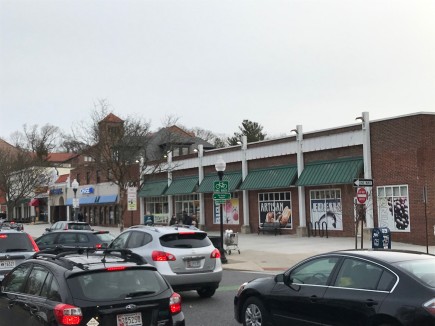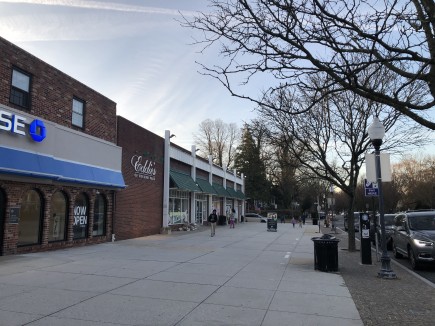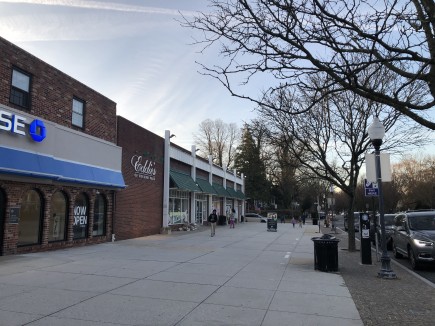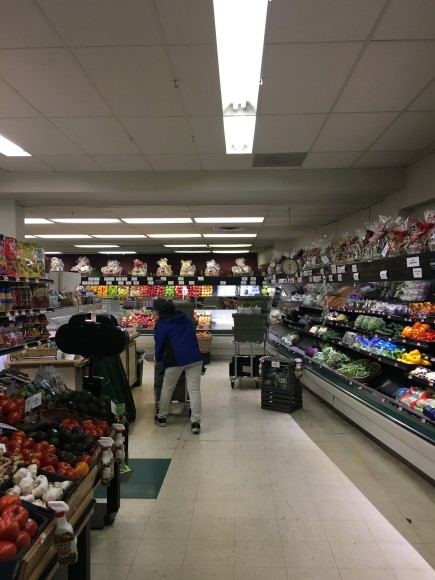1006 Morton Street
Baltimore, MD 21201
410.576.9131 | RW1haWw=
Eddie's of Roland Park Renovation
Commercial, Historic, Historic
View GalleryA long-time anchor of the North Baltimore neighborhood, Eddie’s of Roland Park, transforms its historic property to better serve the community as a place of gathering.
The exterior of the 1944 retail building is improved with the introduction of a deep steel canopy across the length of the façade to create a transitional space between the public sidewalk and the store. A new glass entry vestibule provides generous protected space for entry with adjacent café tables and seasonal displays. Façade upgrades and streetscape improvements strengthen accessibility and communicate the store’s commitment to the community.
Inside the store, the shopping experience is enhanced with an open market design that creates a clarity of organization and presents improved service counters and displays for the prepared foods the store is known for. Floor levels are equalized to create a barrier free experience for all. Wood ceilings and structure are exposed, adding height to the space, and indicating the building’s history. Back of house and basement spaces are renovated to facilitate the flow of merchandise, support the catering and prepared food kitchen, and provide staff amenities.
As a true commitment to its patrons, the construction work is carefully staged in nine phases to ensure that the store could remain open.
