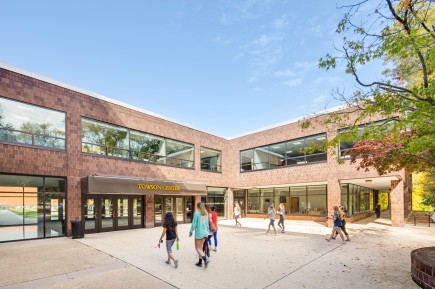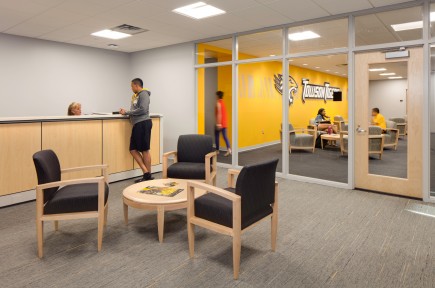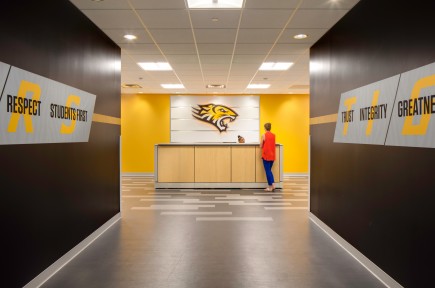1006 Morton Street
Baltimore, MD 21201
410.576.9131 | RW1haWw=
Towson Center Renovation, Towson University
Educational
View GalleryWith the construction of the SECU Arena nearby, the Towson Center is no longer the primary indoor sports venue on campus, and is now used as a practice and event facility. Ziger|Snead was tasked with renovating the North Wing of the Towson Center in order to provide a new home for the Athletics Department offices, which had previously been spread across a number of locations on campus.
The Towson Center’s North Wing is a two-story annex that includes the main facility entrance lobby, plus offices and classrooms. The lower level provides a new central Athletics Department lobby, office suites for Men's and Women's Basketball, coaches' offices, a study hall for student athletes, and a large classroom. The second floor provides more director level offices, work spaces, a conference room and common area for student/staff interaction.
With the building being constructed in 1975, the work involved major interior renovations including replacement of all existing exterior windows and entrances. The exterior envelope is upgraded to comply with current energy codes as well as provide upgraded exterior windows and entrances. The updates allow for sweeping views of the west campus and stadium, clean, bright facilities for student athletes, coaches and staff, and branding of the athletic department.


