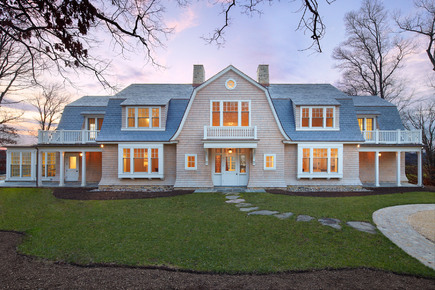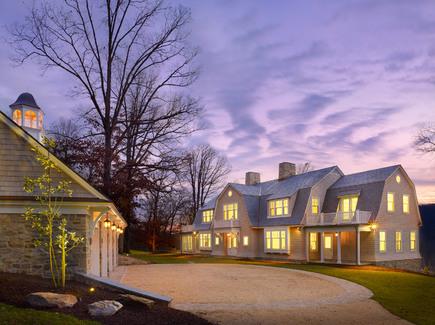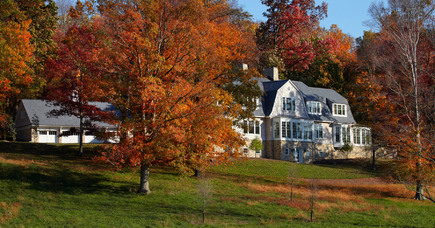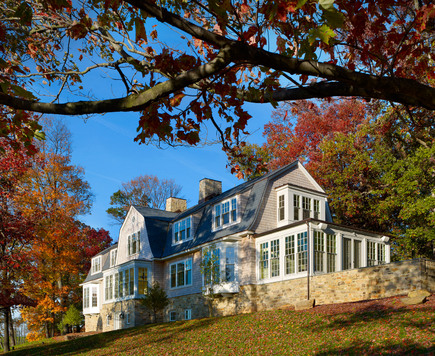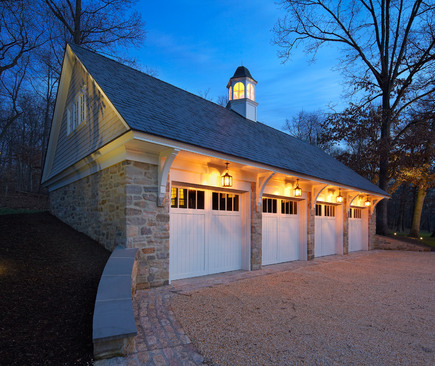1006 Morton Street
Baltimore, MD 21201
410.576.9131 | RW1haWw=
Sugarloaf Residence
Residential, Sustainable
View GalleryLocated on a gently sloping hillside with magnificent views of western Maryland’s Sugarloaf Mountain, the Owner’s objectives for their property included designing in a traditional language of details and materials, reminiscent of the family’s early 20th century home on the coast of Maine. The design attempts to convey both a sense of permanence and informality, and was approached as a composition of independent buildings and landscape; including space for a future art studio. Old growth trees and existing landscape features were preserved as much as possible. Outdoor spaces, landscaping, and views created between buildings are controlled, and hope to convey a sense of history to the site and buildings.
The Gambrel form of the house accommodates the larger first floor program, emphasizes the roof form, and provides a distinct identity to the house. The reading of the large house volume is reduced in scale through the use of intentionally proportioned bay projections, dormers, and porches.
Though rooted in a traditional design language, the house systems are thoroughly modern, including a mechanical system utilizing geothermal wells and heat pumps; as well as state of the art electrical, lighting, and audio/visual components and controls.
