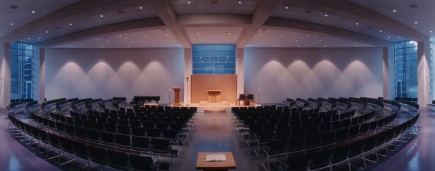1006 Morton Street
Baltimore, MD 21201
410.576.9131 | RW1haWw=
St. Margaret Church Mission Center
Religious, Award Winning
View GalleryNew facilities were required to meet the needs of a Catholic parish in Bel Air, Maryland which serves more than 4,400 families. Ziger|Snead responded by developing a 13-acre master plan that provides a framework for phased construction and future growth. The first structure to be completed according to this plan is a multi-purpose facility that can be used as a sanctuary for 600 worshippers, a 300-seat dining room, and a hall for conferences, receptions, and community programs. The brick building is oval in shape to accommodate different uses and create a distinctive image. Ziger|Snead’s most recent addition to the religious complex is a middle school for 270 students with classrooms, gymnasium, media center, science lab, and offices. Arranged around a cylindrical stair tower, the school is designed in brick to harmonize with the multi-purpose hall and organized as modular units to allow for future additions.
