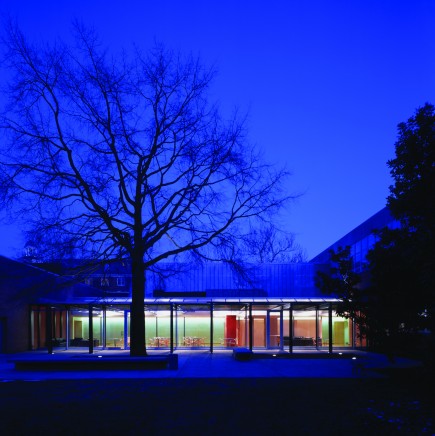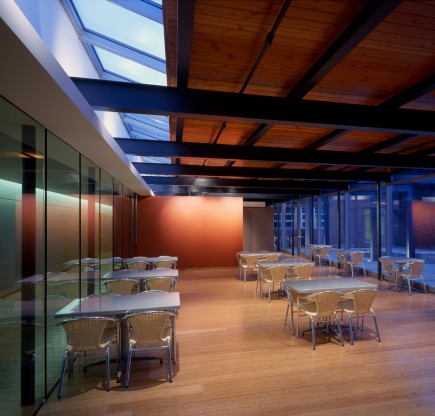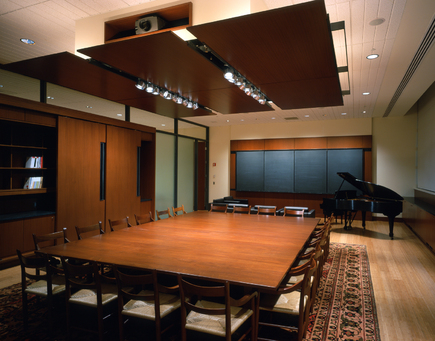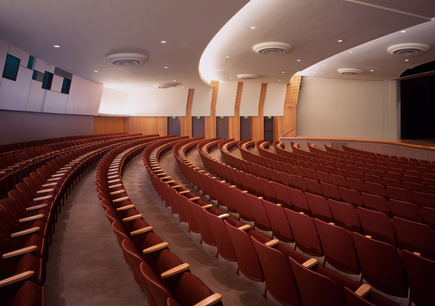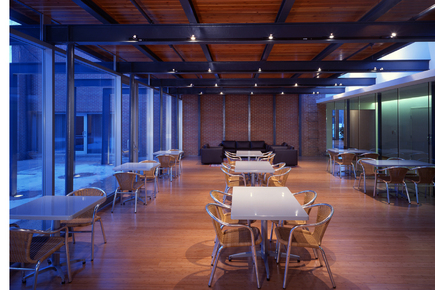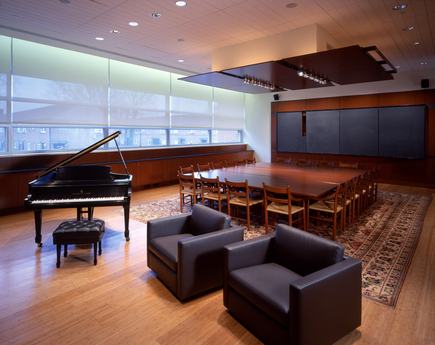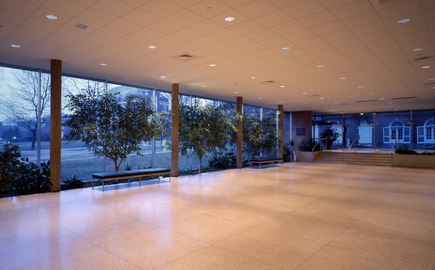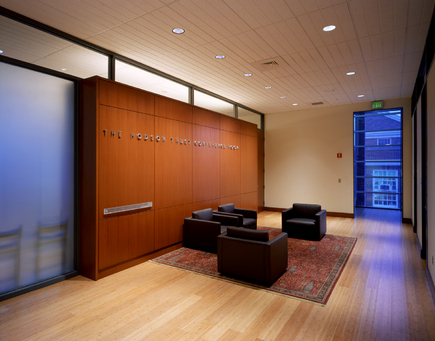1006 Morton Street
Baltimore, MD 21201
410.576.9131 | RW1haWw=
St. John's College Mellon Hall
Educational, Historic, Award Winning, Historic
View GalleryMellon Hall and the Francis Scott Key Auditorium are located on the lower campus of St. John’s College in historic Annapolis. The building serves as the main classroom facility on campus, and includes Science Laboratories, Art Studios, Tutor (faculty) offices and a 600-seat Auditorium.
Ziger|Snead guided the Campus Building Committee through a detailed building analysis and master planning effort. A complete renovation of the existing complex was designed including a new three-story classroom and Tutor Office addition and a one-story café addition set in the existing courtyard.
The original modernist structure designed by Richard Neutra, a prominent California architect, was completed in the Fall of 1958. The mass and detail of the building was designed to engage the surrounding landscape and blur the distinction between the natural and built environment. An addition completed in 1988 closed off the courtyard from campus and provided space for an Art Gallery and Administration offices.
Ziger|Snead’s challenge in designing the additions and renovation improvements was to reconnect and reinforce the original concept for the building and site. The architectural language of the new addition utilizes materials similar to the existing building combined in an innovative way to make it compatible with Neutra’s original modernist language.
A complete replacement of the mechanical ventilation system and electrical service to the building is also incorporated in the project.
