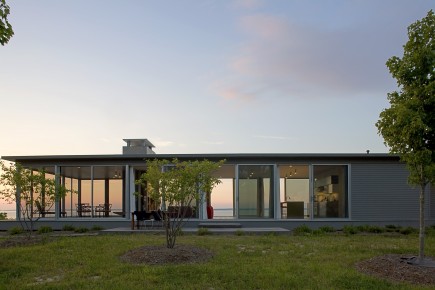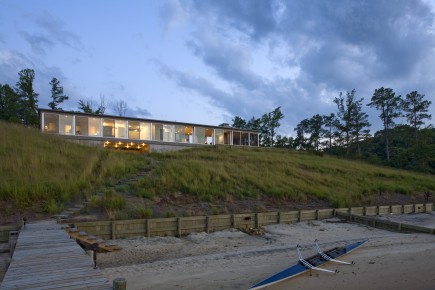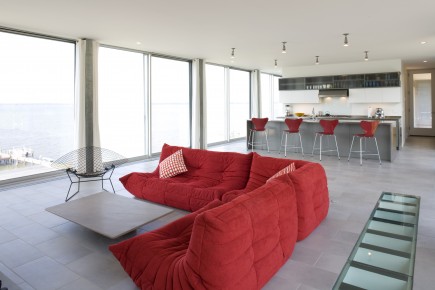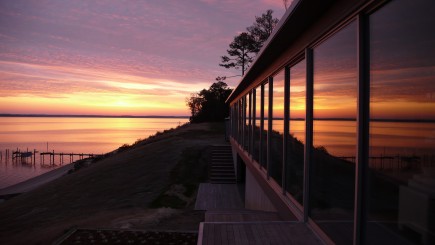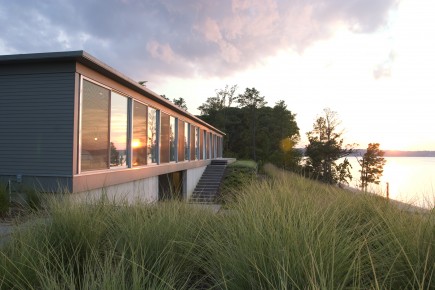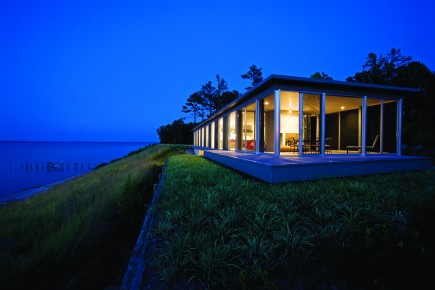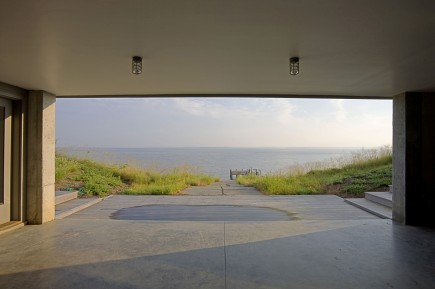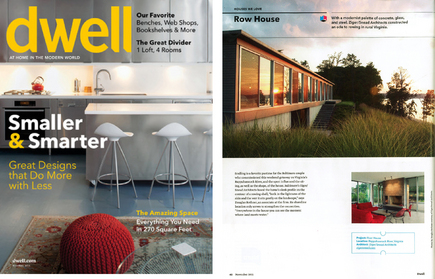1006 Morton Street
Baltimore, MD 21201
410.576.9131 | RW1haWw=
River House
Residential, Award Winning, Sustainable
View GalleryThe River House is a weekend retreat located on the Rappahannock River in Virginia. Sited on a dramatic site, the 3500- square-foot house marks the intersection of three landscapes: natural forest, wetlands, and a mile-wide river.
The long and slender house is comprised of nine-and-one-half 12’ x 22’ structural steel bays (8 bays of interior space and 1.5 bays of screened porch) sitting on poured concrete foundation walls which were left partially exposed due to the steeply sloping site. By divorcing the primary skin of the house from the steel structure, large sliding glass doors could be used as the only barrier between interior and exterior. As a result, all interior spaces offer uninterrupted views out to the river.
The house is divided into three components: the main house, the guest quarters, and a multi-purpose level. To maximize interior space and privacy of the main house, the entry porch acts as circulation to the guest rooms. Translucent panels and a partial glass floor allow daylight into the lower level.
The owners appreciate the natural beauty found in raw construction materials and challenged Ziger|Snead to compose their home with simple building materials. The palette consists of poured concrete, ground face concrete block, galvanized and stainless steel, clear anodized aluminum, and cast metal industrial light fixtures.
