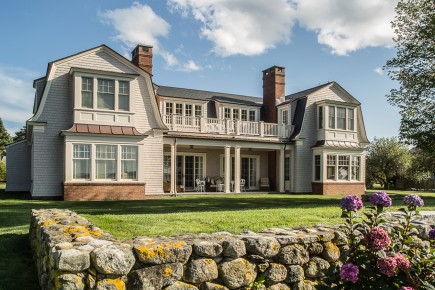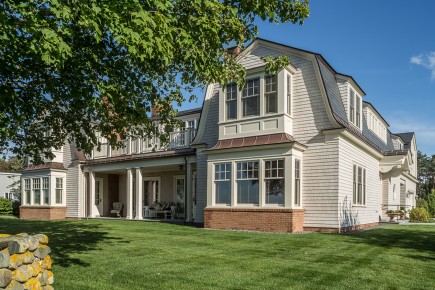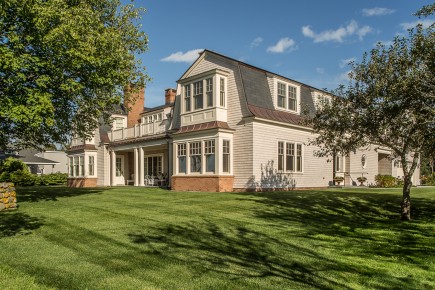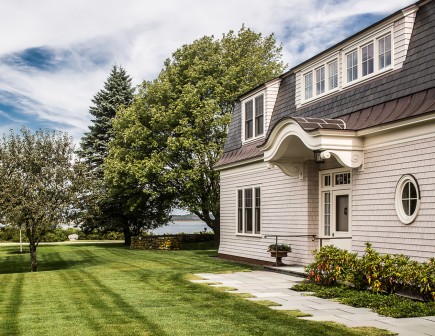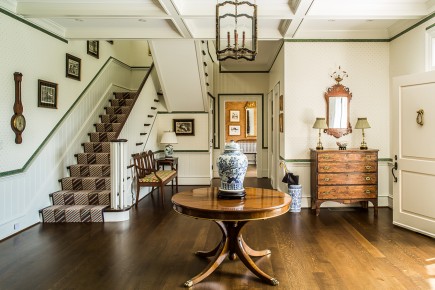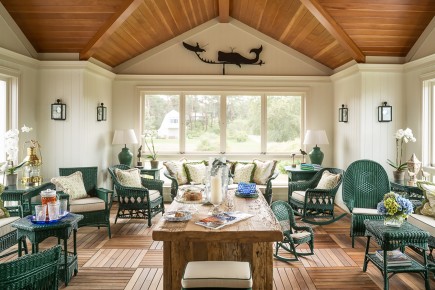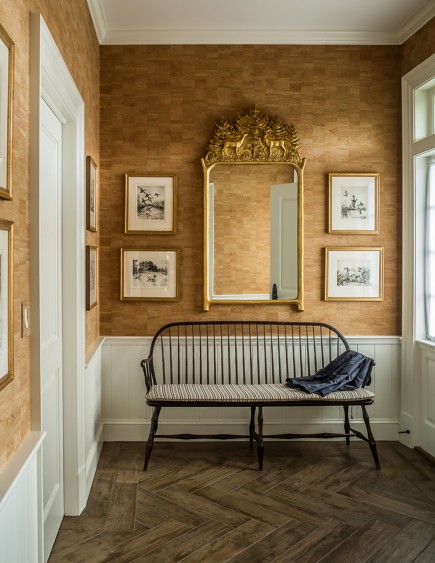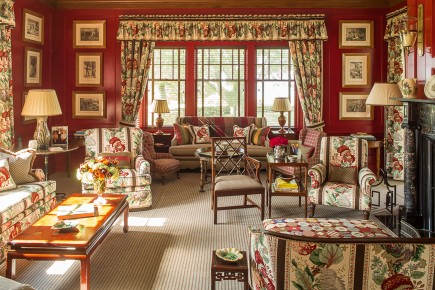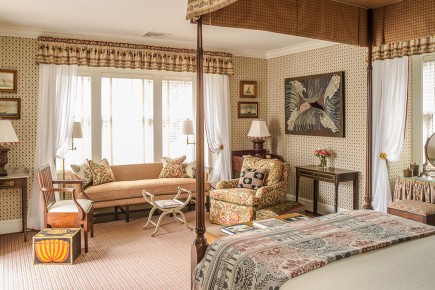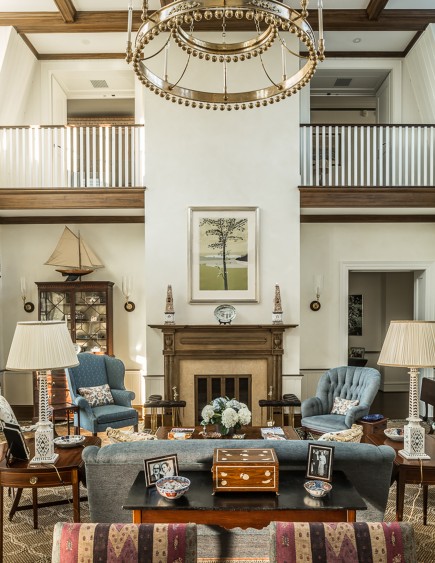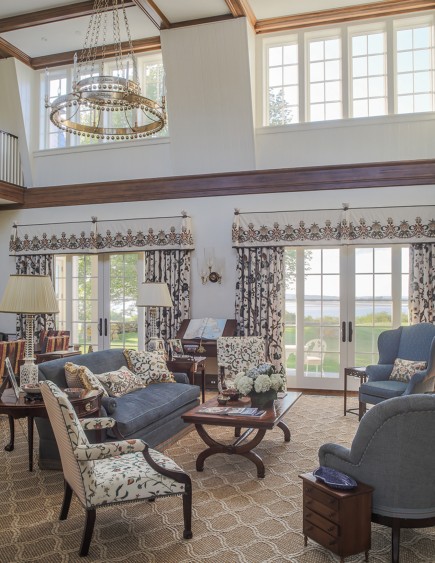1006 Morton Street
Baltimore, MD 21201
410.576.9131 | RW1haWw=
Prouts Neck House
Residential
View GalleryA retired couple sought a retreat property for the family and chose a prominent waterfront property in Prout’s Neck, Maine. With a desire to make the new home feel like it has been there forever, the architectural design references the traditional coastal typology of Maine estate homes, with hipped-gable roofs, cedar shingle siding, and copper flashing.
The interiors boast tall coffered ceilings with high windows that fill the space with natural light. The decorations introduce antiques along with touches of the region. A broad lawn and stone walls provide formal and informal gathering spaces with quiet spots to reflect and meditate on the serene view. The ground level of the home is fully handicap accessible to allow the older couple complete living spaces with gracious doorways and room to maneuver.
