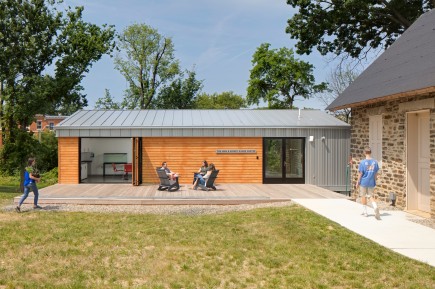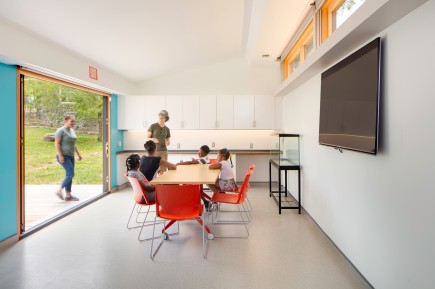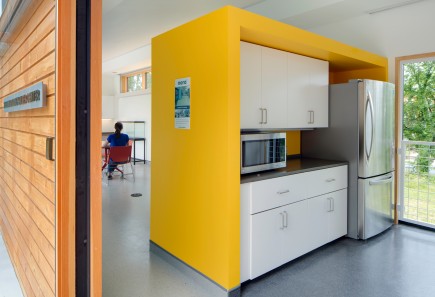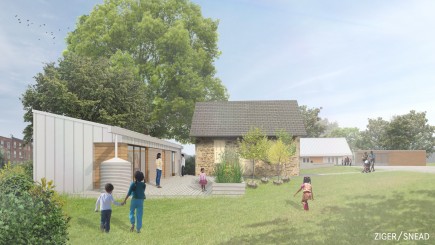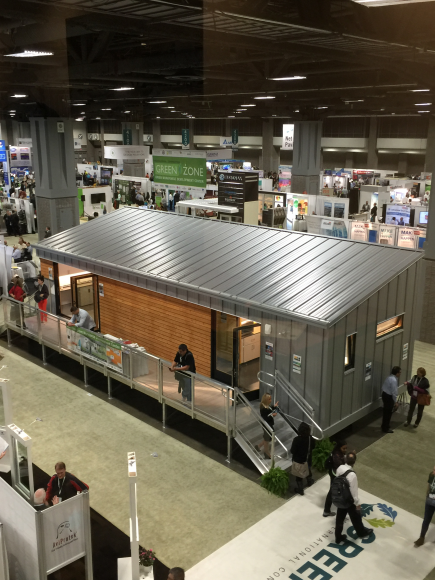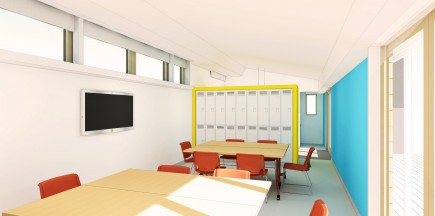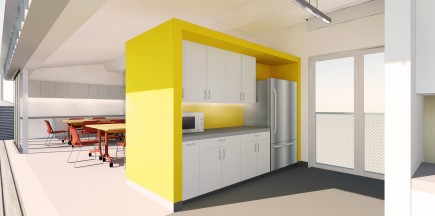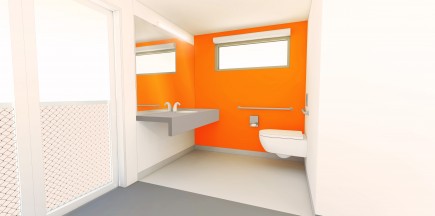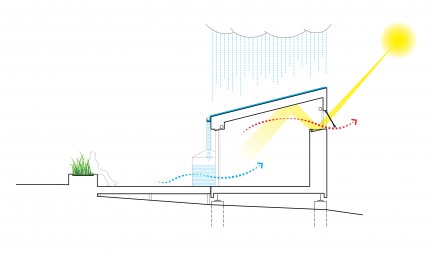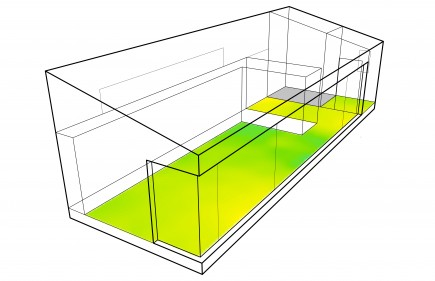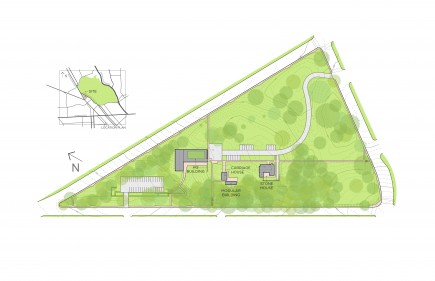1006 Morton Street
Baltimore, MD 21201
410.576.9131 | RW1haWw=
Parks & People Green Education Center
Cultural, Educational, Non Profit, Award Winning, Sustainable
View GalleryThe Green Education Center is the latest addition to Baltimore’s Parks & People Foundation’s Auchentoroly Terrace campus, benefiting from the generosity of Building Design + Construction magazine and multiple industry sponsors. The 14’ x 43’ modular building was designed pro bono by Ziger|Snead Architects in collaboration with students from the School of Architecture + Planning at Morgan State University, with site implementation and owner representative services provided pro bono by Synthesis. Constructed by local builder Modular Genius, it houses flexible spaces for use by the nonprofit’s BRANCHES training and workforce development activities and the Community Greening Resource Network (CGRN) program.
The modular building’s massing and exterior has been designed to complement the Sally & Butch Michel Center for Parks & People while providing a contemporary counterpoint to the historic Stone House and Carriage House, all located on the restored 9-acre site. The Carriage House and the Growing Green Center define two sides of a deck that will accommodate meetings for BRANCHES and facilitate material and resource distribution for CGRN, while focusing occupants’ views back to the site’s larger context of nearby historic Druid Hill Park. Inside, the building features much-needed service spaces (kitchenette, restroom, and washroom) adjoining a flexible educational space.
The new building showcases modular construction as a sustainable building strategy, adding to other methods already used on the campus: the adaptive reuse of an existing building (the Stone House) and energy-efficient new construction utilizing a high-performance exterior envelope (the Michel Center). Additional sustainable strategies include a high albedo roof surface, low-flow fixtures, daylighting, mechanized solar shading, energy-efficient appliances, natural ventilation, and an energy-efficient VRF system. A rainwater collection system featuring an oversized gutter and storage tank serves as a teaching tool that is used to irrigate nearby modular micro-farms.
