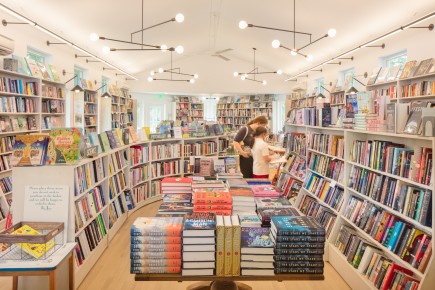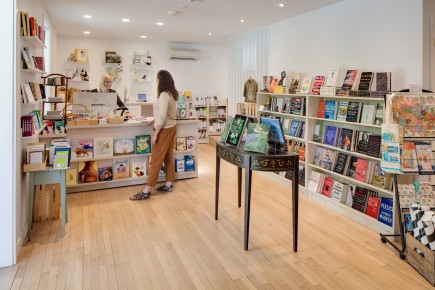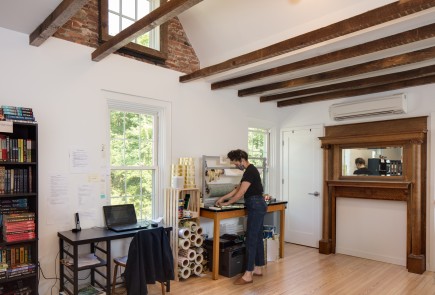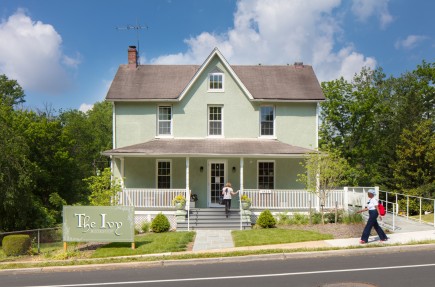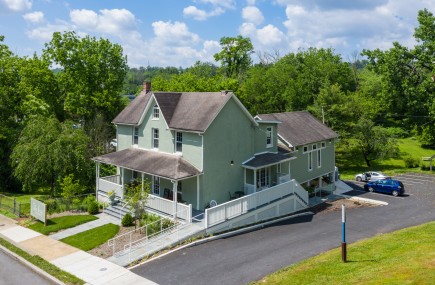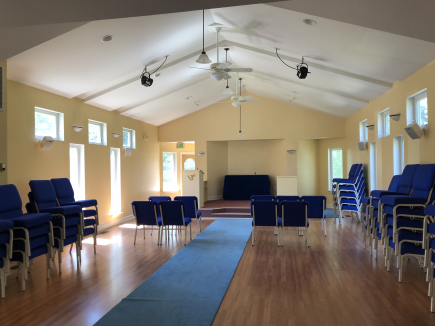1006 Morton Street
Baltimore, MD 21201
410.576.9131 | RW1haWw=
Ivy Bookshop
Commercial
View GalleryAn old community church is transformed into a sanctuary of knowledge, allowing the beloved Ivy Bookshop to expand its operations and gain financial stability with a long-term home. The design employs select interventions to a 19th-century house and sanctuary addition to create space not just for browsing and buying, but for additional retail, hosting visiting artists, and a coffee bar to position the Ivy as a community resource built around the power of the book.
The reconfigured main level creates a generous and immersive bookstore with window seats tucked between serpentine shelves for reading and a small coffee bar. The light and airy space with white bleached oak floors and bookcases showcases the texture and richness of the myriad of colorful books. The original central staircase is relocated to create an open and accessible flow. The second level is opened to expose the original wood framing and create a dedicated meeting room for writing and artist workshops. The lower level is optimized for shipping and receiving, gift wrapping, and preparing online purchases.
The improved two-and-a-half-acre site includes expanded on-site parking, an ADA-accessible ramp, covered porches and patios, event space, and reading and meditation gardens – ideal for sitting with a cup of coffee and getting lost in a book.
