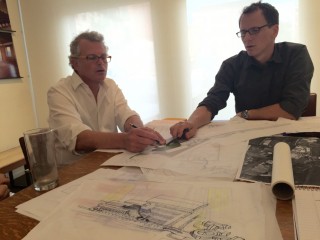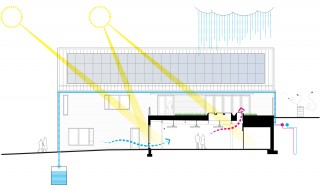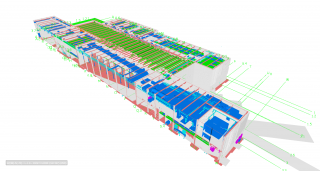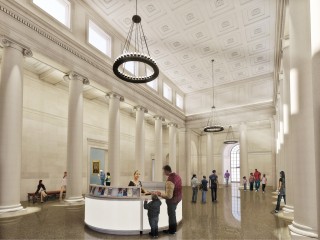Process
Ziger|Snead aspires toward work that is well-crafted, optimistic, open, simply and clearly articulated, and engaging. Our work is not representational or symbolic, but communicates its purpose through its clarity and appropriate use of architectural vocabulary and building technologies.
Flexibility, Interaction, Transparency, Diligent Management, and Open Minds
We are inspired by the unique missions of each of our clients and craft environments around the belief that great architecture can only come from collaboration between a passionate group of designers and a dedicated patron. We strongly believe that a project’s success is based on an ongoing dialogue and trust between all parties. The specific structure for such collaboration is tailored to the unique culture and situation of each client, organization or institution. We begin every project by determining with our clients the most appropriate and effective structure to ensure such discourse and ultimate success.
Open Studio Approach
Our greatest strength is the quality of our team, both individually and working together. We have organized our studio to promote teamwork, maintain quality, and encourage excellence. We are dedicated to active principal participation in each of our projects, and bring the professional experience and technical proficiency of registered architects to each phase of a project, from planning through construction administration. Our office is an open studio where ideas and management issues are discussed and reviewed on a daily basis.
Visual Communication
The design process is complex and visualization of concepts and design solutions is critical to building consensus for a shared vision. Our process includes the production of a range of visuals to communicate information that range from conceptual to technical. Depending on the purpose, different tools are employed including free-hand diagrams, computer-generated renderings, and three-dimensional printed models.
Technology and Building Information Modeling
At Ziger|Snead every design begins on a piece of paper, drawn by hand. Ideas and concepts are then developed with the use of Building Information Modeling (BIM) with Revit software, which offers integrated, intelligent, and efficient design and documentation. Revit allows for three-dimensional, real-time design that integrates architectural, structural, mechanical, and other building systems within the same model. BIM’s greatest promise lies not in the technology itself, but in a project team’s ability to manage a complex, multi-disciplined, and fully integrated process that results in the timely production of valuable information that supports fully informed decisions and quality results.
Quality Control
We are proud of our reputation, not only as creative designers and collaborative listeners, but also as technicians of thorough and proficient construction documents that can be accurately bid and efficiently built. Because of our attention to detail and quality control throughout the process, our record of change orders is consistently lower than industry averages. Our reputation in the construction community, as with clients and our architectural peers, is excellent.



