1006 Morton Street
Baltimore, MD 21201
410.576.9131 | RW1haWw=
September 29 2010
Stadthaus: The World's Tallest Timber Structure and the Beauty of Collaboration
Stadthaus is the world's tallest modern timber residential structure. Rising to an astounding 9-stories, this tower tests the boundaries of sustainability and structural engineering in an elegant form that echoes architects WaughThistleton's belief that buildings should be sustainable throughout their lifecycle (design, manufacture, operation and reclamation). So, in addition to including the standard list of sustainable features, WaughThistleton collaborated intensely with structural engineers Teckniker, and timber panel manufacturer KLH to create a structure that is carbon neutral extraction and manufacture, and, actually makes the building carbon neutral until year 21! The result is a triumph of sustainable design which further illustrates the benefits to close collaboration (holistic design, integrated design) between architects, the best companies that offer structural engineering services and the best manufacturers.
Sustainability
901 cubic meters of timber, both sequesters (has within it) 186,000 kg of CO2 and offsets 124,750 kg of CO2 not needed for reinforced concrete. Considering the building will use 10,000 kg/CO2 per year, the building will remain carbon neutral for around 21 years! (We can debate this math but the concept is genuine...)
Site and Program
The Stadthaus is built on a 17m x 17m site and was commissioned by the Metropolitan Housing Trust after two previous efforts to develop the site failed. The program includes five floors of private (market rate) units, three floors of social housing, and a ground floor community office. Two entrances are provided into the building, one for social housing and a second for the private units, apparently a special requirement by the MHT. Below are illustrated the two types of housing floors available in the building. Note that the floor plans are mirrored to accommodate the building entry requirements.
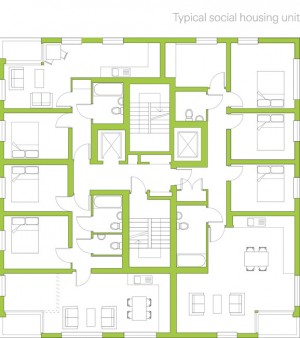
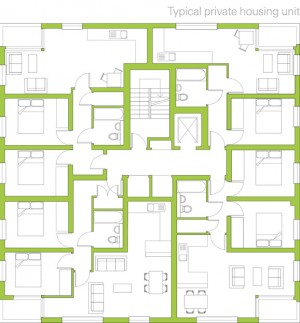
Concerns and Solutions
One of the more interesting discussions surrounding the timber frame structure was over acoustics and fire protection. You see, in general, timber buildings have poor acoustic performance. However, the cross-laminated solid timber panels by KLH have a much greater density than typical timber framing and so reduce the transmission of sound between spaces. In the case of the Stadthaus, the architects chose to further develop the system by adding stud walls, floating floor build-ups and suspended ceilings resulting in sound attenuation far in excess of building regulations.
Fire protection is accomplished using a combination of the protection 'charring' provides the five-layered timber panels and plasterboard. As a result the Stadthaus meets all fire code requirements. Interestingly the architects used a 30 min rating for the timber panels and supplemented 60 min rated plasterboard walls to achieve the desired rating. It has since been revealed however that the KLH panels themselves 'comfortably achieve' a 60 minute rating which is excellent given the thinness of the panels.
"[....] there are no precedents for Stadthaus. However, architectural and engineering methods in timber construction pioneered by Waugh Thistleton and Techniker are now accepted internationally."
Construction
The building uses platform construction where floors are laid onto walls below and then walls erected onto that floor and so on and so forth. Redundancy of timber panels and provides the assurance that this structure will be sound The spruce timber panels by KLH are all prefabricated in Austria using a non-toxic adhesive for lamination. Windows, doors and all other openings including electrical and other infrastructure was integrated into the timber panels in the factory and simply delivered to the site. In the end the building was erected in 28 days using a crew of only 4.
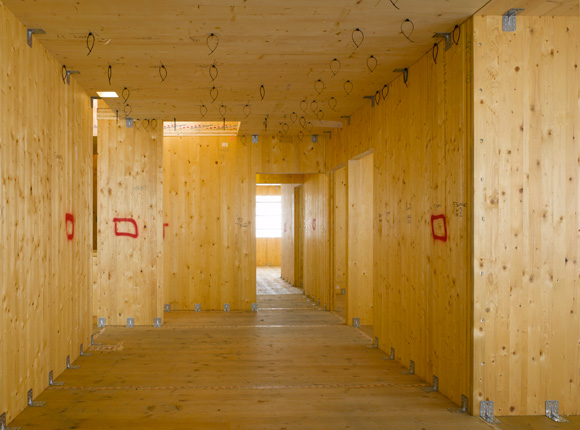
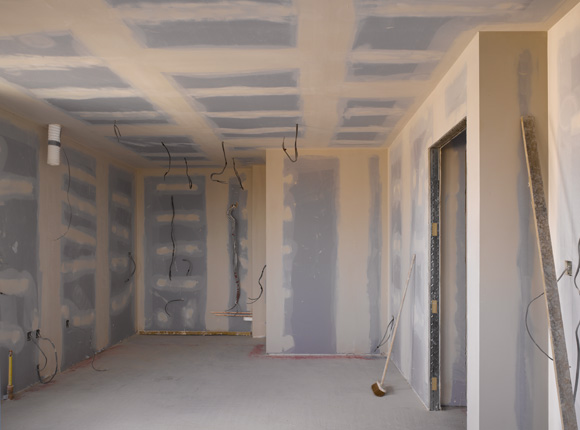
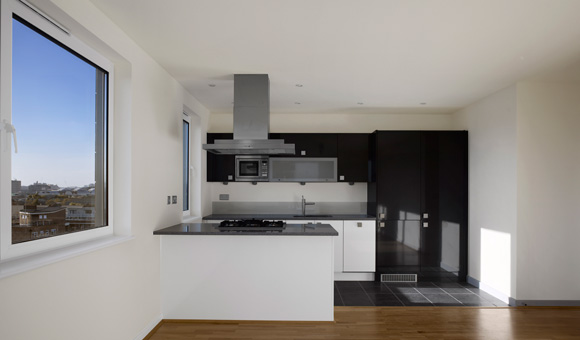

Facade
The concept for the façade is inspired by the work of artist Gerhard Richter. Recording the changing light and shadows formed on the vacant site by surrounding buildings and trees, the pattern was captured through a sun-path animation. The resulting image was pixellated and blurred, then picked up and wrapped around the building.
The exterior cladding forming this pixilated image is made up of over 5,000 individual panels across the building in three shades: white, grey and black. The 1200×150mm panels are manufactured by Eternit and made up of 70% waste timber.
Each of the twenty-nine apartments will have their own internal balcony and with the deep-set windows these will appear as the ?missing pieces? on the façade; an additional punctuated rhythm over the abstract image of the façade.
For more information please read about the Stadthaus on Wikipedia, WaughThistleton, Teckniker, KLH or at the Metropolitan Housing Trust
via Dezeen via Treehugger
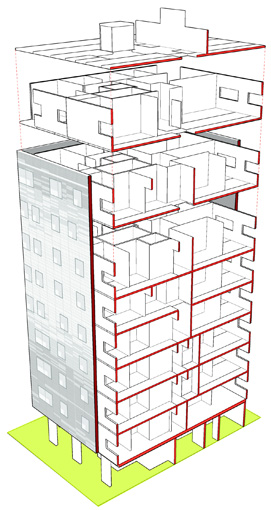
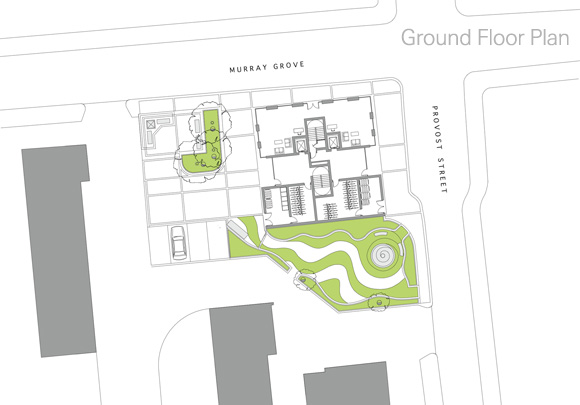
Recent Posts
Reimagining Harborplace to Create Space for Both Private Development and Expanded Public Space » Lawyer's Mall Reconstruction Progress » Confronting the Conventions of Customary Practice » Reconceived Facades: New Roles for Old Buildings » Ivy Bookshop Opens for Business! »
Categories
Yellow Balloon Baltimore » Products + Technology » Industry + Practice » Other » Architecture »
Links
Organizations
- USGBC Baltimore Regional Chapter »
- AIA - American Institute of Architects »
- USGBC »
- The Walters Art Museum »
- Green-e »
- Center for Building Performance and Diagnostics (CMU) »
- Green Globes »
- Prefab Lab (UT) »
- Center for Sustainable Development (UT) »
- Architecture 2030 »
- Bioneers »
- Street Films »
- FreeCycle »
- Chesapeake Bay Foundation »
- Archinect »
- BD Online - The Architects Website »
- National Wildlife Foundation »
- Natural Resources Defense Council »
- Overbrook Foundation »
- Merck Family Foundation »
- Ecology Center »
- New Building Institute »
- Neighborhood Design Center »
- The Leonardo Academy »
- ZigerSnead Architects LLP »
- The Rocky Mountain Institute »
- Urban Habitats »
- ACORE - American Council on Renewable Energy »
- Parks and People Foundation of Baltimore »
- Open Society Institute of Baltimore »
- Natural Capital Institute »
- Passive House US »
- Svanen Miljomark »
- Green Restaurant Association »
- Rocky Mountain Institute »
- Green Exhibits »
- Green Roundtable »
- John Elkington - SustainAbility »
- SustainAbility »
- Building America »
- Endangered Species Program - Fish and Wildlife Service »
- Congress for the New Urbanism »
- Urban Land Institute »
- Cool Roof Rating Council »
- Montgomery County (MD) Public Schools Green Building Program »
- National Institute of Standards and Technology Software »
- Scientific Certification Systems »
- Community Greens »
- CBECS »
- CASE - Center for Architecture Science and Ecology »
Interesting Sites
- The Ecologist »
- Treehugger »
- Grist »
- WIRED »
- Planet Architecture »
- MiljoBloggAktuellt - Environmental News Blog (Swedish »
- Sustainable Design Update »
- Eikongraphia »
- World Architecture News »
- The Cool Hunter »
- Design Center »
- ZEDfactory »
- Architen Landrell Associates Ltd. »
- Environmental Graffiti »
- businessGreen »
- Best Green Blogs Directory »
- Groovy Green »
- EcoGeek »
- Urban Ecology »
- Locus Architecture »
- Urbanite »
- A Daily Dose of Architecture »
- Adaptive Reuse »
- Audacious Ideas »
- Big Green Me »
- NOTCOT »
- Sustainable Baltimore »
- Thoughts on Global Warming »
- Green Maven »
- WorldChanging »
- Go For Change »
- Building Green »
- Home Energy Magazine »
- Home Energy Blog »
- FEMA Map Service- Federal Emergency Management Association »
- Architectural Graphic Standards »
- E-Wire »
- Post Carbon Cities »
- Alt Dot Energy »
- Whole Building Design Guide »
- B'more Green »
- EJP: Environmental Justice Partnership »
- Baltidome »
- OneOffMag »