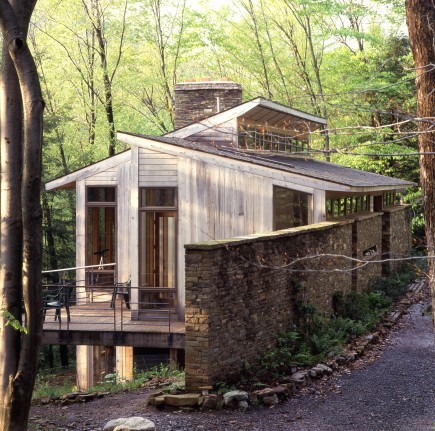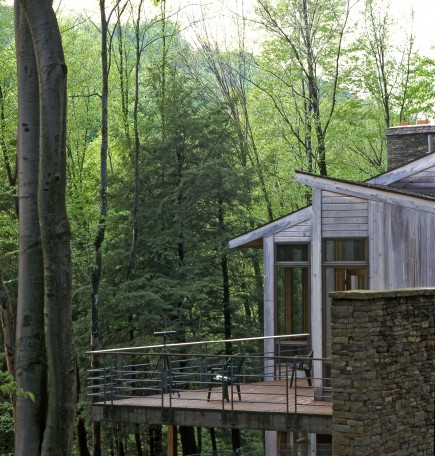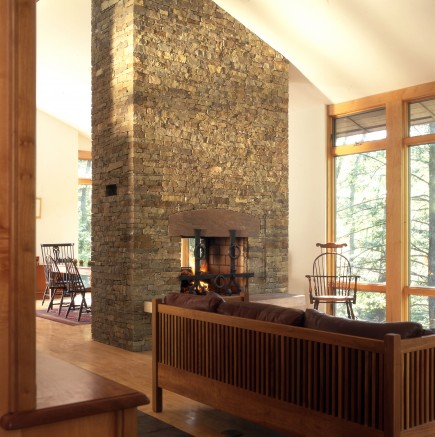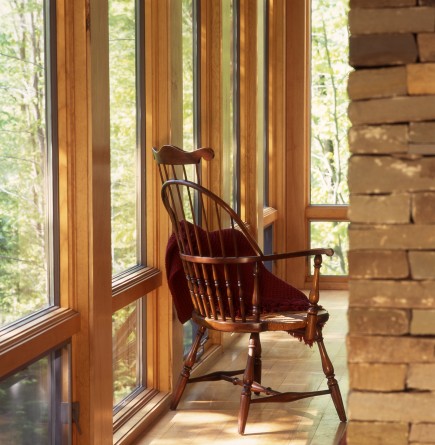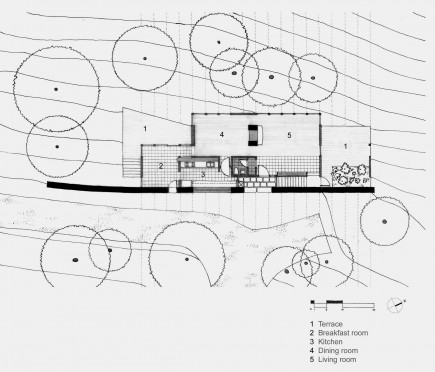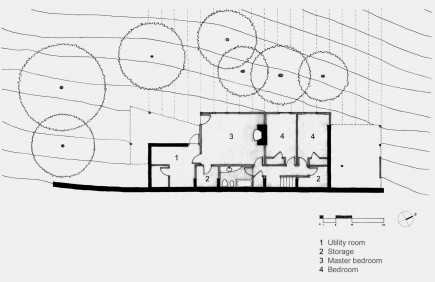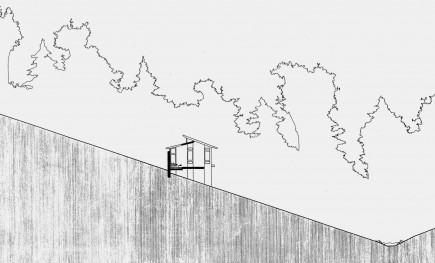1006 Morton Street
Baltimore, MD 21201
410.576.9131 | RW1haWw=
Western Maryland House
Residential, Award Winning, Sustainable
View GalleryThis vacation home is sited on a steep wooded slope with views to the stream below. While determining the approach to the design, we asked whether the owners wished the house to nestle into the hill like a cave or project into the trees like a tree house. He said cave; she said tree house. The design is a dialogue and balance between these two attitudes. One approaches the house from an old logging road parallel to the contours of the hill and the long curved stone wall. The wall is built of local stone, and recalls the site’s field walls and rock outcroppings. The delicate wood framing of the roof contrasts sharply with the massiveness of the wall, and hints of the house beyond. The small house is designed for maximum space, light, and efficiency, with cave-like bedrooms below large open living spaces and decks in the trees.
